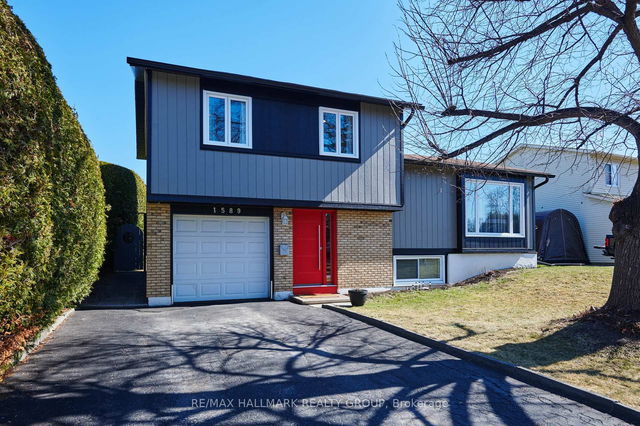Size
-
Lot size
6000 sqft
Street frontage
-
Possession
Flexible
Price per sqft
$450 - $614
Taxes
$3,994.97 (2024)
Parking Type
-
Style
Sidesplit
See what's nearby
Description
This 4 bedroom family home is situated in a convenient location and backs onto walking paths and Kinsella Park with a network of greenspace, schools, baseball field, tennis courts, soccer field, outdoor skating rink in winter. FEATURES | bold front door, contemporary finishes, spacious entry, segregated bedroom upon entry (currently used as an office), hardwood flooring, freshly painted, abundant natural light, family room in basement, large backyard and no rear neighbours. LAYOUT | Upon entry; roomy foyer with large closet & access to garage. Glass panel door opens to hallway with potential storage wall and separate bedroom/office. 6 steps up to principal living level with bright, spacious living room, dining room and kitchen which boasts stainless steel appliances, plenty of work & storage space, patio door to private backyard. 7 steps up to main full bathroom, primary bedroom enjoying a large closet & en-suite with stand alone glass shower with rain head and 2 additional generous secondary bedrooms. Finished basement offers the family room with a large window, powder room, hide-away under the stairs, laundry & storage. LOCATION | Close to Ray Friel Sports Complex with ice rinks, pool, fitness centre etc., Place D'Orleans Shopping mall, Innes Rd. shopping corridor, restaurants and amenities. Easy access to highway.
Broker: RE/MAX HALLMARK REALTY GROUP
MLS®#: X12097227
Open House Times
Sunday, Apr 27th
2:00pm - 4:00pm
Property details
Parking:
3
Parking type:
-
Property type:
Detached
Heating type:
Forced Air
Style:
Sidesplit
MLS Size:
1100-1500 sqft
Lot front:
60 Ft
Lot depth:
100 Ft
Listed on:
Apr 22, 2025
Show all details
Rooms
| Level | Name | Size | Features |
|---|---|---|---|
Basement | Family Room | 11.1 x 19.0 ft | |
Main | Kitchen | 10.5 x 10.9 ft | |
Basement | Utility Room | 10.8 x 19.0 ft |
Show all
Instant estimate:
orto view instant estimate
$11,530
higher than listed pricei
High
$720,751
Mid
$686,430
Low
$652,108







