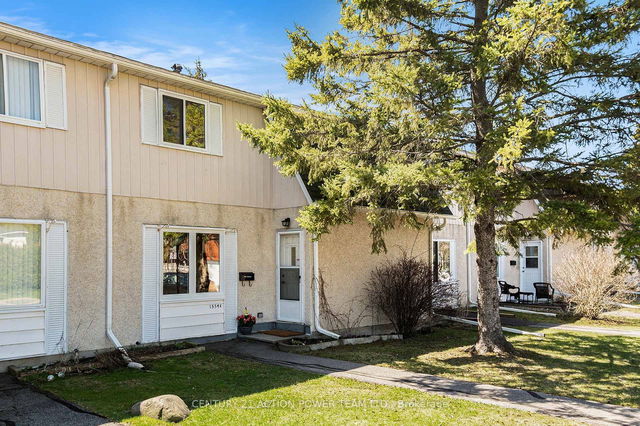Maintenance fees
$635.35
Locker
None
Exposure
S
Possession
Flexible
Price per sqft
$317 - $380
Taxes
$1,907 (2024)
Outdoor space
-
Age of building
-
See what's nearby
Description
Welcome to this charming 3-bedroom, 2-bathroom condo townhome, ideally located in the desirable Pineview community. This bright and updated home features quality hardwood laminate flooring throughout the main and second levels. The main floor boasts a spacious living space with living room, dining room and an updated kitchen with granite countertops plus walkout to the garden. Situated on the outer edge of the complex this unit is on Beaverpond Drive, which offers privacy and tranquility with a newer fenced-in backyard which also has space for garden, shed, outdoor furniture and a BBQ. Finished basement with 3 piece bathroom. Pride of ownership throughout. Home is conveniently located within walking distance to Blair Train Station, parks, golf course, schools, grocery stores, restaurants, and Costco, with easy highway access and minutes to downtown. Enjoy the added perks of an inground pool and clubhouse just in time for summer! Water/sewer included with the condo fees, roof 2014, attic insulation 2020, dishwasher 2024, washer and dryer 2018. Utility costs: Average Hydro: $96.19 per month | Average Gas: $41.58 per month | Average Water Tank: $29.07 per month Age of furnace - October 2019 Age of A/C - 2019 Upgrades made: New windows (2025), new electrical box (2024), copper-tailed electrics (2024). ESA and status certificate available. Move in and enjoy!
Broker: CENTURY 21 ACTION POWER TEAM LTD.
MLS®#: X12122568
Property details
Neighbourhood:
Parking:
Yes
Parking type:
-
Property type:
Condo Townhouse
Heating type:
Forced Air
Style:
2-Storey
Ensuite laundry:
No
Corp #:
CCC-52
MLS Size:
1000-1199 sqft
Listed on:
May 3, 2025
Show all details
Instant estimate:
orto view instant estimate
$27,771
higher than listed pricei
High
$428,055
Mid
$407,671
Low
$387,288
Outdoor Pool
Visitor Parking
Included in Maintenance Fees
Water







