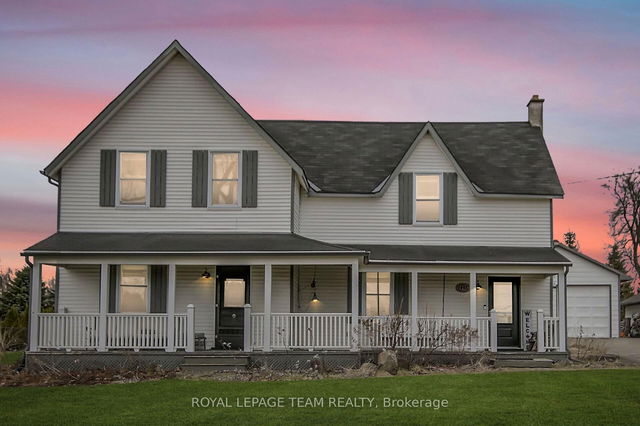Size
-
Lot size
-
Street frontage
-
Possession
Immediate
Price per sqft
$350 - $437
Taxes
$4,564 (2025)
Parking Type
-
Style
2-Storey
See what's nearby
Description
Welcome to 1551 Stanleyfield Crescent ~ Situated on an oversized pie-shaped lot in a tranquil, park-like setting, this beautiful home offers over 2,000 sq ft of comfortable living. Enjoy an updated primary ensuite (2022), main bath (2018), and kitchen (2019) that leads to the expansive backyard ~ ideal for kids, pets, and summer gatherings and complete with a spacious deck, above-ground pool, large shed (2018), and mature trees. Offering three generously sized bedrooms upstairs and a fourth with its own 3-piece ensuite downstairs, it's perfect for guests, multi-generational living, or that teenager seeking a bit more space and privacy. Set in a quiet, well-established neighbourhood with excellent schools, community organizations and events, this home blends comfort, space, and lifestyle. Whether you're upsizing or looking for a peaceful retreat just outside the city, this Greely gem is ready to welcome you home.
Broker: EXIT EXCEL REALTY
MLS®#: X12200551
Open House Times
Sunday, Jun 8th
2:00pm - 4:00pm
Property details
Parking:
8
Parking type:
-
Property type:
Detached
Heating type:
Forced Air
Style:
2-Storey
MLS Size:
2000-2500 sqft
Lot front:
78 Ft
Lot depth:
224 Ft
Listed on:
Jun 5, 2025
Show all details
Rooms
| Level | Name | Size | Features |
|---|---|---|---|
Basement | Bedroom 4 | 11.5 x 20.6 ft | |
Main | Family Room | 18.1 x 12.1 ft | |
Basement | Bathroom | 11.5 x 6.1 ft |
Show all
Instant estimate:
orto view instant estimate
$25,975
higher than listed pricei
High
$945,919
Mid
$900,875
Low
$855,831
Have a home? See what it's worth with an instant estimate
Use our AI-assisted tool to get an instant estimate of your home's value, up-to-date neighbourhood sales data, and tips on how to sell for more.




