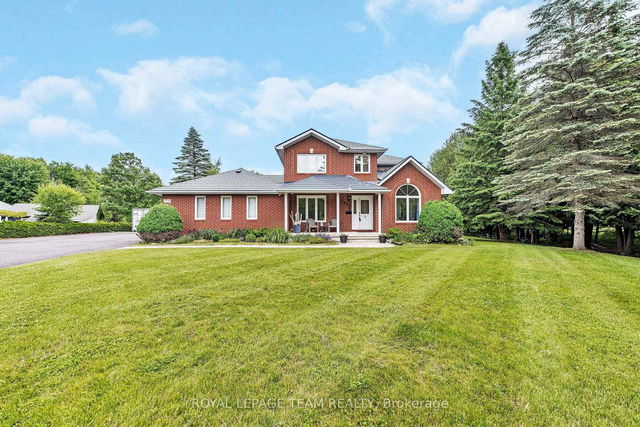Size
-
Lot size
1.99 Acre
Street frontage
-
Possession
Flexible
Price per sqft
$471 - $589
Taxes
$5,576.37 (2025)
Parking Type
-
Style
2-Storey
See what's nearby
Description
Welcome to this beautifully updated executive home, set on a tranquil 2-acre lot, offers the perfect blend of luxury, privacy, & convenience. Nestled in a quiet cul-de-sac, this 4-bed, 3-bath home provides over 2,400 sq. ft. of thoughtfully designed living space, ideal for growing families or those seeking a peaceful retreat. The main floor features a bright, open-concept layout with a large kitchen, complete w/sleek quartz countertops, a gas cooktop, & SS appliances, incl a built-in wall oven & microwave. A generous island invites conversation & cooking, while the family room, with its inviting gas FP, provides a cozy space for gathering. The 3-season sunroom offers additional space to unwind, overlooking the lush surroundings. Gorgeous hardwood floors flow throughout the main level, complemented by updated pot lights & fresh paint, creating a warm & welcoming atmosphere. Upstairs, the luxurious primary suite incl Pax-style storage & a spa-like ensuite with heated tile floors, double vanity, a stunning luxury shower, & a freestanding tub for ultimate relaxation. The main bathroom has been thoughtfully updated with a beautiful granite countertop. The additional bedrooms are bright & spacious, each offering ample closet space. The unfinished LL offers plenty of room for customization & includes a convenient second staircase leading to the insulated 3-car garage. This home is equipped with a 16 kW Generac generator, geothermal heating & 200 AMP electrical service. Water treatment is provided by a Culligan water softener and UV system. Enjoy the heated saltwater pool for year-round outdoor enjoyment. The beautiful brick exterior is complemented by a large driveway, providing room for 10+ cars. The attached 3-car garage & detached oversized garage offer space for 4 cars total, providing ample storage or workshop space. Stunning landscaping & gorgeous trees! Located just 9 min from Tanger Mall & 11 min from Kanata North Hi-Tech Corridor. 24 hrs irrev. on all offers.
Broker: ROYAL LEPAGE TEAM REALTY
MLS®#: X12239235
Property details
Parking:
14
Parking type:
-
Property type:
Detached
Heating type:
Forced Air
Style:
2-Storey
MLS Size:
2000-2500 sqft
Lot front:
197 Ft
Lot depth:
438 Ft
Listed on:
Jun 23, 2025
Show all details
Rooms
| Level | Name | Size | Features |
|---|---|---|---|
Main | Kitchen | 14.0 x 17.3 ft | |
Main | Living Room | 11.9 x 12.9 ft | |
Main | Dining Room | 11.9 x 9.9 ft |
Show all
Instant estimate:
orto view instant estimate
$49,057
higher than listed pricei
High
$1,288,410
Mid
$1,227,057
Low
$1,165,704
Have a home? See what it's worth with an instant estimate
Use our AI-assisted tool to get an instant estimate of your home's value, up-to-date neighbourhood sales data, and tips on how to sell for more.




