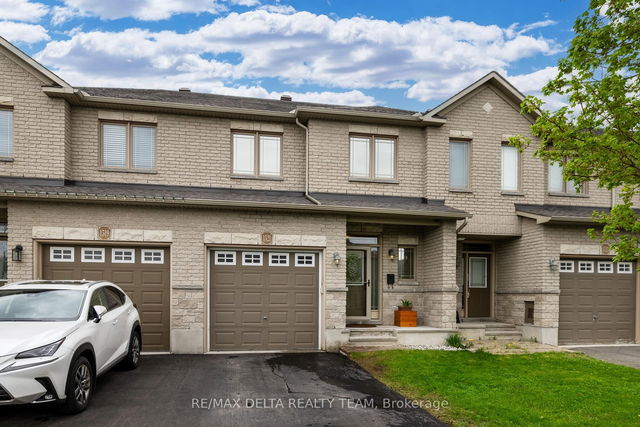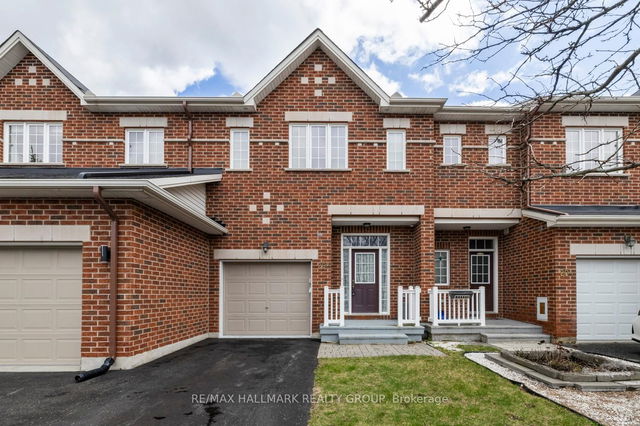Size
-
Lot size
2411 sqft
Street frontage
-
Possession
Flexible
Price per sqft
$299 - $399
Taxes
$4,439 (2025)
Parking Type
-
Style
2-Storey
See what's nearby
Description
Welcome to the absolutely stunning 1521 Carronbridge Circle, a beautifully maintained 3-bedroom, 3-bathroom townhome nestled in the heart of Kanata's sought-after Trailwest community. Built in 2012 by Valecraft, this freehold home offers a thoughtfully designed living space, perfect for families, professionals, or first-time buyers. Step into the open-concept main floor, and the spacious kitchen is a chef's delight, featuring ample cabinetry and an eat-in kitchen. The adjoining dining area and living room are bathed in natural light, making them ideal for both everyday living and entertaining. Upstairs, the generous primary suite boasts a walk-in closet and a luxurious 4-piece ensuite with a soaker tub and separate glass shower. Two additional well-sized bedrooms, a full bathroom, and convenient second-floor laundry complete this level, offering comfort and functionality for the whole family. The fully finished basement provides a versatile space for a family room, home office, or gym, complete with a cozy gas fireplace and large windows that flood the area with light. A fully fenced backyard with a deck offers a private retreat for outdoor relaxation and gatherings. Located just steps from parks, schools, shopping, and public transit, 1521 Carronbridge Circle combines suburban tranquillity with urban convenience. Don't miss the opportunity to make this exceptional home yours. Schedule a viewing today!
Broker: RE/MAX DELTA REALTY TEAM
MLS®#: X12160868
Property details
Parking:
3
Parking type:
-
Property type:
Att/Row/Twnhouse
Heating type:
Forced Air
Style:
2-Storey
MLS Size:
1500-2000 sqft
Lot front:
21 Ft
Lot depth:
114 Ft
Listed on:
May 20, 2025
Show all details
Instant estimate:
orto view instant estimate
$13,057
higher than listed pricei
High
$641,610
Mid
$611,057
Low
$580,505
Have a home? See what it's worth with an instant estimate
Use our AI-assisted tool to get an instant estimate of your home's value, up-to-date neighbourhood sales data, and tips on how to sell for more.







