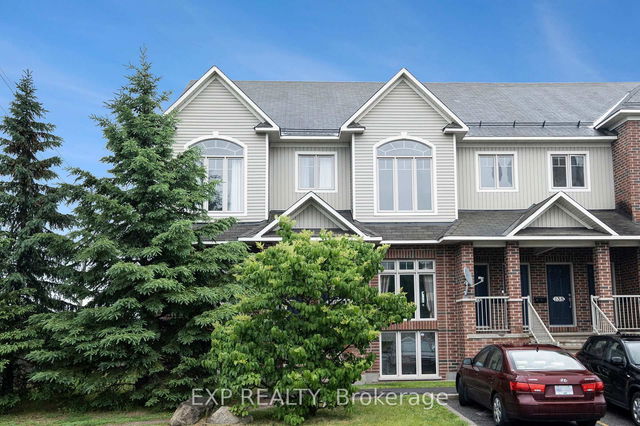Maintenance fees
$480.00
Locker
None
Exposure
S
Possession
Flexible
Price per sqft
$286 - $333
Taxes
$2,685.55 (2024)
Outdoor space
-
Age of building
20 years old
See what's nearby
Description
Welcome to this Move-In Ready 2-bedroom 2-bathroom end unit stacked condo in a desirable Location situated next to transit, shopping, and recreation. This home boasts massive two-storey windows that flood both the open-concept main floor and lower-level family room with natural light. The main level features an open concept living and dining area, finished with stylish laminate flooring, creating a warm and inviting atmosphere. At the rear, you'll find a generously sized kitchen with a functional layout, ample cabinet space, a cozy eat-in area, and exclusive access to your private deck and outdoor living space. Newly updated tiles and modern appliances add a fresh new look. A nicely finished powder room completes the main floor. The lower level is a true highlight, offering high ceilings, a grand family room with soaring ceilings, expansive windows, and a cozy gas fireplace, perfect for relaxing or entertaining. The primary bedroom comfortably fits a king-sized bed and features a walk-in closet along with direct access to a 4-piece cheater en-suite. The second bedroom is ideal as a guest room, home office, or child's bedroom. 1 surface parking spot right outside your unit is included, plus ample visitor parking is available for your guests. Located in a vibrant and welcoming community, this home is an excellent opportunity for first-time buyers or those seeking more space at an affordable price.
Broker: ROYAL LEPAGE INTEGRITY REALTY
MLS®#: X12257186
Property details
Neighbourhood:
Parking:
Yes
Parking type:
-
Property type:
Condo Townhouse
Heating type:
Forced Air
Style:
Stacked Townhous
Ensuite laundry:
Yes
Corp #:
OCSCC-703
MLS Size:
1200-1399 sqft
Listed on:
Jul 2, 2025
Show all details
Rooms
| Name | Size | Features |
|---|---|---|
Family Room | 18.7 x 12.0 ft | |
Bathroom | 9.8 x 9.8 ft | |
Foyer | 5.6 x 5.7 ft |
Show all
Instant estimate:
orto view instant estimate
$31,231
higher than listed pricei
High
$452,687
Mid
$431,131
Low
$409,574
Have a home? See what it's worth with an instant estimate
Use our AI-assisted tool to get an instant estimate of your home's value, up-to-date neighbourhood sales data, and tips on how to sell for more.
Included in Maintenance Fees
Water







