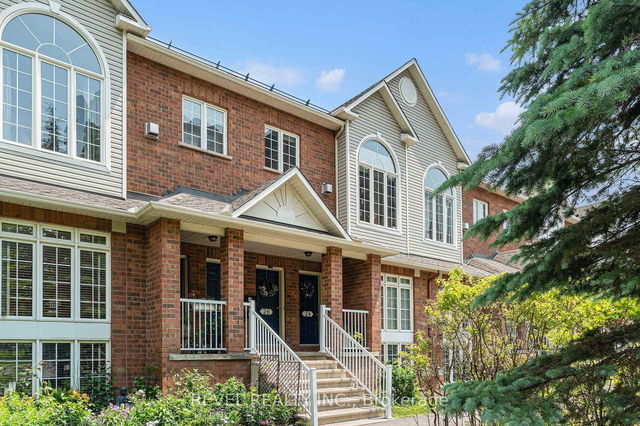Maintenance fees
$505.00
Locker
None
Exposure
E
Possession
60-89 days
Price per sqft
$285 - $333
Taxes
$2,678.24 (2024)
Outdoor space
Balcony, Patio
Age of building
20 years old
See what's nearby
Description
Welcome to this beautiful, carpet-free upper-level unit featuring oak hardwood flooring throughout. Step inside and head up to a bright, open-concept living space where comfort and functionality blend seamlessly. Enjoy cooking and entertaining in the spacious kitchen with easy access to the back deck, perfect for morning coffee or winding down in the evening. The dining area flows effortlessly into the living room, where a cozy gas fireplace, soaring double-height ceilings, and oversized windows offer a dramatic space to relax and watch the sunset. A convenient powder room and in-unit laundry complete the main level. Upstairs, a versatile landing provides the ideal spot for a home office, second living space or play area. The thoughtfully designed primary suite features a walk-in closet, cheater ensuite with soaker tub, and access to a private balcony - your personal retreat at the end of the day. A second bedroom offers plenty of space for guests or a growing family. Located within walking distance to groceries, restaurants, parks, and public transit, this home truly offers something for everyone.
Broker: REVEL REALTY INC.
MLS®#: X12214219
Property details
Neighbourhood:
Parking:
Yes
Parking type:
-
Property type:
Condo Townhouse
Heating type:
Forced Air
Style:
2-Storey
Ensuite laundry:
Yes
Corp #:
OCSCC-703
MLS Size:
1200-1399 sqft
Listed on:
Jun 11, 2025
Show all details
Rooms
| Name | Size | Features |
|---|---|---|
Dining Room | 10.8 x 10.6 ft | |
Living Room | 13.5 x 11.8 ft | |
Foyer | 8.7 x 6.0 ft |
Show all
Instant estimate:
orto view instant estimate
$20,309
higher than listed pricei
High
$440,275
Mid
$419,309
Low
$398,344
Have a home? See what it's worth with an instant estimate
Use our AI-assisted tool to get an instant estimate of your home's value, up-to-date neighbourhood sales data, and tips on how to sell for more.
Visitor Parking
Included in Maintenance Fees
Water







