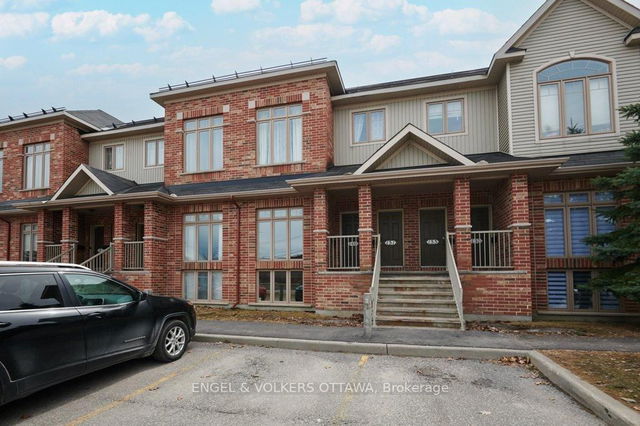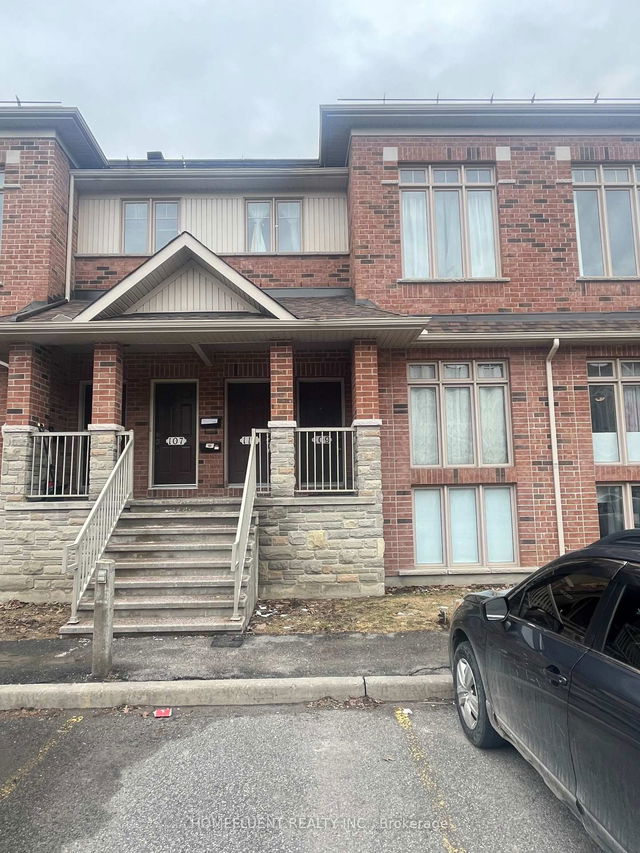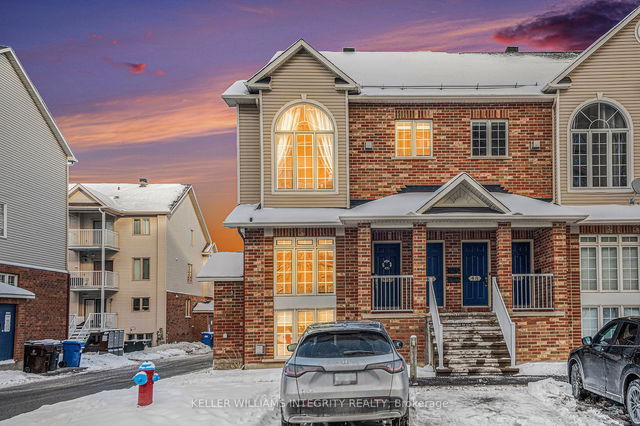Maintenance fees
$463.00
Locker
None
Exposure
N
Possession
2025-07-04
Price per sqft
$260 - $296
Taxes
$2,937 (2024)
Outdoor space
Balcony, Patio
Age of building
19 years old
See what's nearby
Description
Affordable, Stylish & Move-In Ready! Welcome to 149-1512 Walkley Road a beautifully maintained stacked townhouse condo offering the perfect entry point into Ottawa's housing market. This 2-bedroom, 2-bathroom home is ideal for first-time buyers, downsizers, or investors seeking a low-maintenance lifestyle in a convenient location. Step inside to discover brand new engineered hardwood flooring on the main level and plush new carpeting on the stairs and lower level. The bright, eat-in kitchen offers ample space for casual dining and opens directly to a cozy outdoor porch with a lower grassy area where BBQs are allowed perfect for relaxed summer evenings. The open-concept living and dining area is ideal for entertaining or relaxing in comfort. A convenient main floor powder room adds to the thoughtful layout. Downstairs, you'll be pleasantly surprised by the family room featuring a stunning two-storey window that floods the space with natural light. The two well-sized bedrooms offer a quiet and private retreat while the main bathroom features a practical jack-and-jill cheater door for added convenience. Additional highlights include a main floor powder room, in-unit laundry, one dedicated parking spot, visitor parking, and affordable condo fees of just $463/month. This home is exceptionally clean, well-maintained and move-in ready no work required. Located just steps from transit, grocery stores, and shopping, this property offers unbeatable value in a well-connected neighbourhood. Don't miss your chance to own a stylish, sun-filled home at a great price!
Broker: ENGEL & VOLKERS OTTAWA
MLS®#: X12086030
Property details
Neighbourhood:
Parking:
Yes
Parking type:
Surface
Property type:
Condo Townhouse
Heating type:
Forced Air
Style:
Stacked Townhous
Ensuite laundry:
Yes
Corp #:
OCSCC-826
MLS Size:
1400-1599 sqft
Listed on:
Apr 16, 2025
Show all details
Rooms
| Name | Size | Features |
|---|---|---|
Breakfast | 8.2 x 7.3 ft | |
Primary Bedroom | 13.9 x 9.6 ft | |
Bathroom | 9.6 x 9.6 ft |
Show all
Instant estimate:
orto view instant estimate
$32,998
higher than listed pricei
High
$470,398
Mid
$447,998
Low
$425,598
Included in Maintenance Fees
Parking
Water







