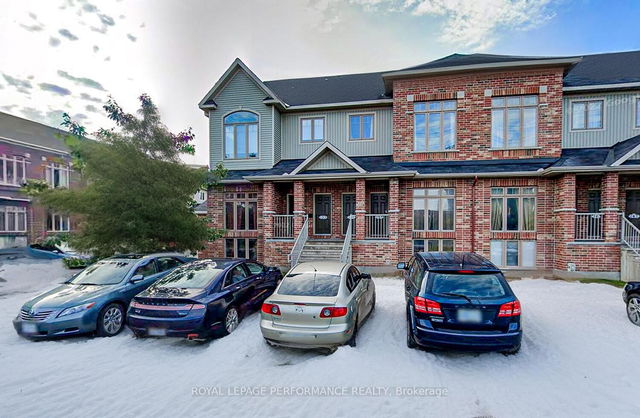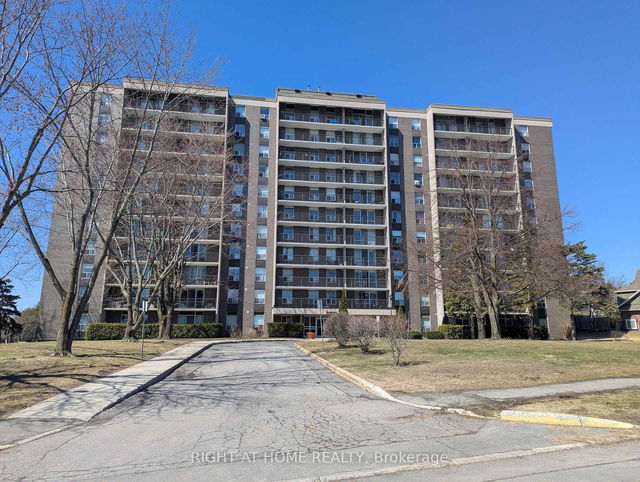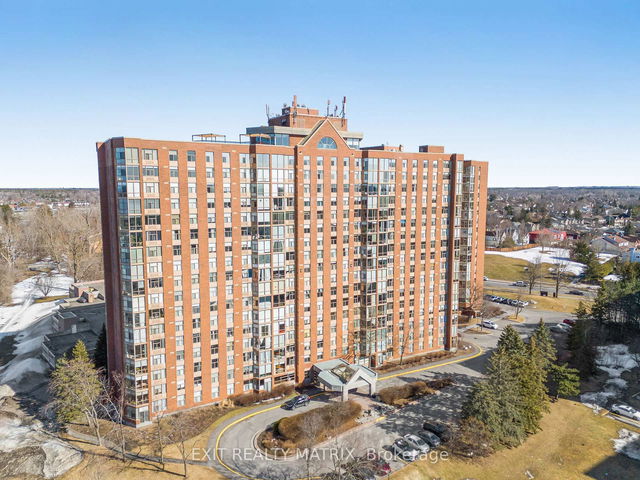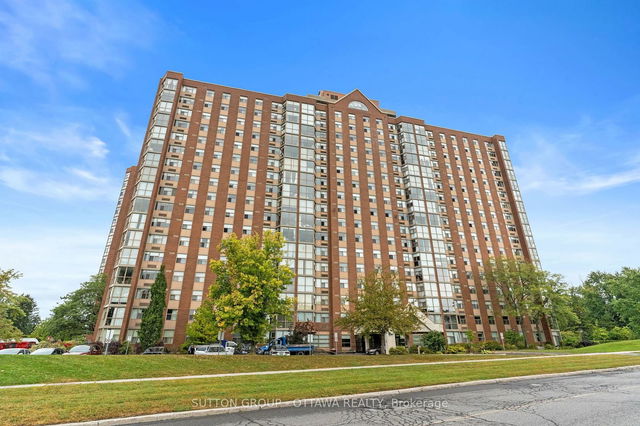Maintenance fees
$463.00
Locker
None
Exposure
S
Possession
TBD
Price per sqft
$363 - $435
Taxes
$3,176 (2024)
Outdoor space
Balcony, Patio
Age of building
19 years old
See what's nearby
Description
Welcome to this spacious two level, 2 Bedroom, 1.5 Bathroom end unit condo. The open concept Living Room, Dining area and Kitchen make a great entertainment area. Access to the balcony and outdoor space through the eat in Kitchen area - handy for the grill master! The Laundry is conveniently located on the main level as is the two-piece Powder Room. The lower level features a unique layout with a two story Family Room that is open to the upper level. The Primary Bedroom with a cheater door to the 4 piece spa like Bathroom w/soaker bathtub and additional Bedroom complete this level. Parking spot is in front of condo. Quick commute to three TOH hospital campuses. Close to dining, shopping, public transit, highway access, schools, fitness/recreation center and parks, this property is perfect! 24 hours irrevocable on all offers. Call Lindsay Spires with questions.
Broker: ROYAL LEPAGE PERFORMANCE REALTY
MLS®#: X11956342
Property details
Neighbourhood:
Parking:
Yes
Parking type:
Owned
Property type:
Condo Apt
Heating type:
Forced Air
Style:
Stacked Townhous
Ensuite laundry:
Yes
Corp #:
OCSCC-826
MLS Size:
1000-1199 sqft
Listed on:
Feb 4, 2025
Show all details
Rooms
| Name | Size | Features |
|---|---|---|
Kitchen | 10.5 x 9.4 ft | Open Concept, Eat-In Kitchen, O/Looks Backyard |
Bathroom | 9.5 x 6.5 ft | Open Concept, Combined W/Living |
Family Room | 15.5 x 12.7 ft | Open Concept, O/Looks Family, Combined W/Dining |
Show all
Instant estimate:
orto view instant estimate
$18,807
higher than listed pricei
High
$476,497
Mid
$453,807
Low
$431,117
Included in Maintenance Fees
Water







