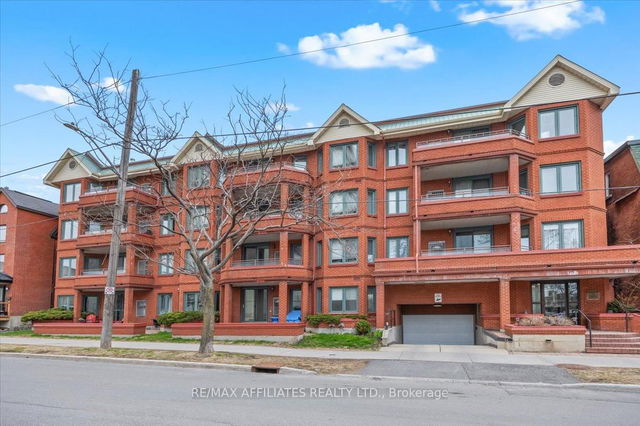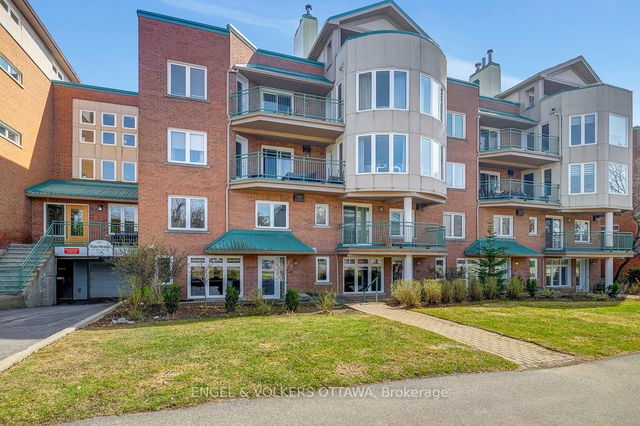Maintenance fees
$897.20
Locker
Owned
Exposure
W
Possession
Immediate
Price per sqft
$459 - $550
Taxes
$3,558 (2024)
Outdoor space
Balcony, Patio
Age of building
-
See what's nearby
Description
Welcome to The Raphael in Tower II of The Riviera Complex, an elegant and spacious 2-bedroom, 2-bathroom suite offering approximately 1157 sq.ft (measurements from Builder's Plan) of luxurious living. From the moment you enter the grand lobby and ride the upgraded, state-of-the-art elevators, you will know this is a special place to call home. Located on the 16th floor, this beautifully maintained suite features a marble foyer with double vestibule closets, a stylish 2-piece powder room with wall-to-wall mirrors and lighting, and a spacious laundry room with access to the A/C unit. The large eat-in kitchen is equipped with luxury vinyl flooring, ample wood cabinetry, and brand-new stainless steel Samsung Smart appliances. The large dining room is complemented with an elegant ceiling brass light fixture. The generous sized living room, dining room, and bedrooms boast top-of-the-line Jasper Peaks flooring. The living room with its panoramic west-facing city views include the Gatineau Hills and the Rideau River, featuring breathtaking sunsets with a walkout to the balcony. The French glass doors lead to a second bedroom or den with mirrored closet doors and additional access to the balcony. The primary bedroom features vertical blinds, a spectacular westerly view, his-and-hers mirrored closets, and a 4-piece ensuite in calming beige tones, complete with a soaker tub, marble flooring, and wall-to-wall mirrors. This suite has been freshly painted and is in immaculate move-in ready condition. It also includes a basement locker and underground parking. Enjoy peace of mind with 24-hour gatehouse security and the numerous recreational amenities. Don't miss this rare opportunity to own a beautifully maintained suite in one of the city's most desirable towers and sought after locations. Book your private showing today! Some photos have been virtually staged.
Broker: COLDWELL BANKER FIRST OTTAWA REALTY
MLS®#: X12088463
Property details
Neighbourhood:
Parking:
Yes
Parking type:
-
Property type:
Condo Apt
Heating type:
Baseboard
Style:
1 Storey/Apt
Ensuite laundry:
Yes
MLS Size:
1000-1199 sqft
Listed on:
Apr 17, 2025
Show all details
Rooms
| Name | Size | Features |
|---|---|---|
Living Room | 22.2 x 11.8 ft | |
Bathroom | 5.7 x 4.5 ft | |
Locker | 11.0 x 3.9 ft |
Show all
Instant estimate:
orto view instant estimate
$24,033
higher than listed pricei
High
$602,629
Mid
$573,933
Low
$545,236
Have a home? See what it's worth with an instant estimate
Use our AI-assisted tool to get an instant estimate of your home's value, up-to-date neighbourhood sales data, and tips on how to sell for more.
Included in Maintenance Fees
Cable TV
Water







