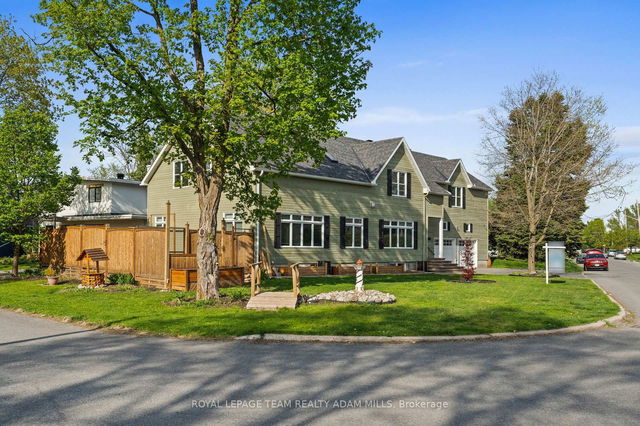Size
-
Lot size
7822 sqft
Street frontage
-
Possession
Flexible
Price per sqft
$370 - $432
Taxes
$9,055 (2024)
Parking Type
-
Style
2-Storey
See what's nearby
Description
This custom multi-generational home is situated on a large corner lot in Alta Vista, with 5500 sqft of living space. Inside, you'll discover an abundance of natural light and quality finishes. Host gatherings in the gallery like living room with a cozy gas fireplace. The large kitchen features ample solid cherry wood cabinets, granite counters, and stainless-steel appliances. The main floor also has a bedroom, family room, formal dining room and a full and half bath. Two staircases lead to the upper level, making it possible to have an in-law or teen suite with separate entrance. The 1200 sqft primary bedroom suite is a true sanctuary, complete with a den, eat-in kitchen and ensuite. Two additional bedrooms and full bathroom are also upstairs, providing space for family or guests. The lower level features an exercise/rec room, laundry, bedroom and full bathroom with walk in shower. Conveniently located close to the General Hospital, CHEO, DND, and Grasshopper Hill Park.
Broker: ROYAL LEPAGE TEAM REALTY ADAM MILLS
MLS®#: X12148210
Open House Times
Sunday, May 18th
2:00pm - 4:00pm
Property details
Parking:
4
Parking type:
-
Property type:
Detached
Heating type:
Forced Air
Style:
2-Storey
MLS Size:
3000-3500 sqft
Lot front:
79 Ft
Lot depth:
98 Ft
Listed on:
May 14, 2025
Show all details
Rooms
| Level | Name | Size | Features |
|---|---|---|---|
Second | Bathroom | 9.1 x 9.0 ft | |
Main | Bathroom | 5.1 x 7.6 ft | |
Main | Kitchen | 21.8 x 12.5 ft |
Show all
Instant estimate:
orto view instant estimate
$11,044
higher than listed pricei
High
$1,371,346
Mid
$1,306,044
Low
$1,240,742
Have a home? See what it's worth with an instant estimate
Use our AI-assisted tool to get an instant estimate of your home's value, up-to-date neighbourhood sales data, and tips on how to sell for more.






