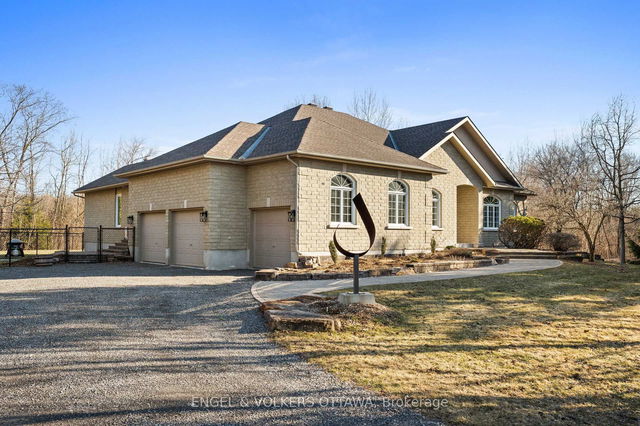Size
-
Lot size
36654 sqft
Street frontage
-
Possession
Flexible
Price per sqft
-
Taxes
$8,570 (2024)
Parking Type
-
Style
Bungalow
See what's nearby
Description
This spectacular residence is built on 2.8 acres in the Rideau Valley Forest with mature trees surrounding the property for ample privacy! Truly one of a kind with the architectural design of OTTAWA'S OWN David Egan, custom built with care. Its beautiful, spacious & bright with a chick rustic feel. The large windows throughout offer ample natural light! The multiple fireplaces offer a cozy yet stunning atmosphere. The kitchen is every cooks dream, while the primary bedroom is the perfect romantic getaway with a bathtub located in the bay window of the bedroom, you will feel like you're staying at a 5 star resort! The fully finished lower walks out into a beautiful sunken patio. Only a 6 minute drive to downtown Manotick & 1 minute walk to a playground & tennis courts. The public & private schools available are among the top of OTTAWA. The perfect home for those looking for the convenience of the city, while enjoying the luxuries of the suburbs.
Broker: ROYAL LEPAGE TEAM REALTY
MLS®#: X11970583
Property details
Parking:
11
Parking type:
-
Property type:
Detached
Heating type:
Radiant
Style:
Bungalow
MLS Size:
-
Lot front:
89 Ft
Lot depth:
410 Ft
Listed on:
Feb 13, 2025
Show all details
Rooms
| Level | Name | Size | Features |
|---|---|---|---|
Main | Den | 15.2 x 13.4 ft | |
Main | Bedroom | 14.1 x 12.6 ft | |
Lower | Bedroom | 25.6 x 13.9 ft |
Show all
Instant estimate:
orto view instant estimate
$16,331
lower than listed pricei
High
$1,766,802
Mid
$1,682,669
Low
$1,598,535







