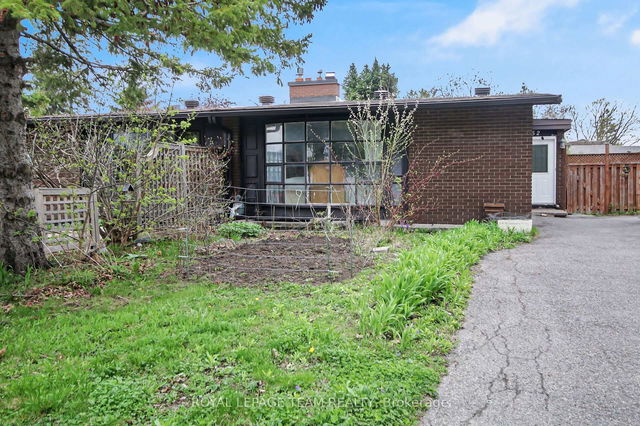Size
-
Lot size
5000 sqft
Street frontage
-
Possession
2025-09-01
Price per sqft
$591 - $929
Taxes
$4,078.66 (2024)
Parking Type
-
Style
Bungalow
See what's nearby
Description
Charming Campeau-Built Bungalow in Carlington | 3 Bed | 2 Bath | Secondary Unit PotentialWelcome to this adorable Campeau-built bungalow located in the heart of Carlington a vibrant and continuously evolving neighbourhood known for its strong sense of community and unbeatable convenience. Nestled on a generous 50x100 ft lot, this home is perfect for hosting summer barbecues or enjoying peaceful evenings in the backyard.Inside, you'll find sun-filled principal rooms with large windows that brighten the spacious rooms. The home features three well-sized bedrooms, updated energy-efficient windows. The basement offers incredible flexibility: a cozy family room, home office, gym, or a private in-law suite complete with a full bathroom ideal for guests, teens, or multigenerational living. Theres even space for a workshop and a cold storage room for your canning needs.This property has seen numerous updates: roof (2023), tankless water heater (2024), electrical and window upgrades, gas stove and gas line (2023), and central air for modern comfort.Located steps from bike paths, public transit, and within walking distance to Westgate Mall, Dows Lake, Little Italy, Westboro, the Experimental Farm, schools, and major hospitals. Leave your car at home bus, run, walk, or bike to work! For all the fitness enthusiasts, a new gym within and Carlington Ski Hill is just around the corner perfect for cross-training and outdoor workouts. The area also features various off-road cycling sections designed for riders of all skill levels. Don't miss your chance to own in one of Ottawas most connected and active neighbourhoods!
Broker: ROYAL LEPAGE TEAM REALTY
MLS®#: X12135873
Property details
Parking:
4
Parking type:
-
Property type:
Detached
Heating type:
Forced Air
Style:
Bungalow
MLS Size:
700-1100 sqft
Lot front:
50 Ft
Lot depth:
100 Ft
Listed on:
May 9, 2025
Show all details
Rooms
| Level | Name | Size | Features |
|---|---|---|---|
Main | Bedroom 3 | 9.5 x 6.6 ft | |
Main | Bedroom 2 | 11.0 x 8.5 ft | |
Main | Kitchen | 15.0 x 8.0 ft |
Show all
Instant estimate:
orto view instant estimate
$18,607
higher than listed pricei
High
$702,562
Mid
$669,107
Low
$635,651







