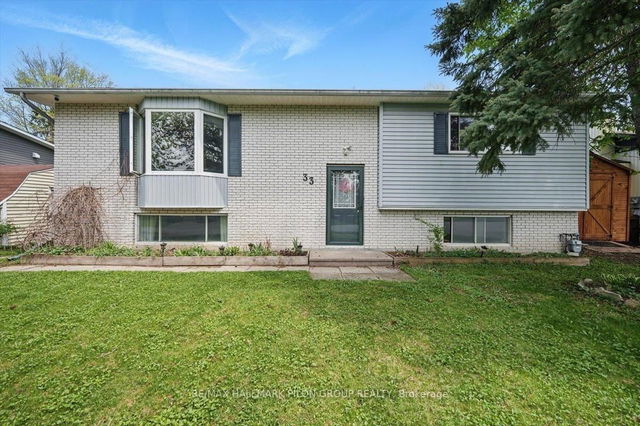Size
-
Lot size
3486 sqft
Street frontage
-
Possession
2025-03-25
Price per sqft
$275 - $367
Taxes
$3,301 (2024)
Parking Type
-
Style
3-Storey
See what's nearby
Description
Updated Semi-Detached Home in family-friendly neighbourhood of Glen Cairn, Kanata. This bright 3-bedroom, 2-bathroom executive-style semi offers the perfect blend of comfort, convenience, and modern living. Ideally located near top-rated schools, parks, scenic trails, shopping, transit, and even a golf course, this home is designed for families seeking both lifestyle and practicality. Enjoy the spacious and private backyard, complete with a large deck- ideal for entertaining or relaxing while the kids play. Inside, you'll find ample storage, versatile spaces for a home office or family room, and a convenient walkout to the backyard. The second floor features a well-appointed kitchen with an eat-in area, a formal dining room, and a living room with a charming wood-burning fireplace. Upstairs, the third level boasts three generously sized bedrooms with brand-new flooring, including a primary suite with direct access to the stylishly updated family bathroom. Move-in ready and designed for modern family living - this home is a must-see! Roof 2023, A/C 2023.
Broker: RIGHT AT HOME REALTY
MLS®#: X12037026
Property details
Parking:
3
Parking type:
-
Property type:
Semi-Detached
Heating type:
Forced Air
Style:
3-Storey
MLS Size:
1500-2000 sqft
Lot front:
32 Ft
Lot depth:
108 Ft
Listed on:
Mar 24, 2025
Show all details
Rooms
| Level | Name | Size | Features |
|---|---|---|---|
Second | Dining Room | 11.0 x 11.0 ft | |
Third | Bedroom | 14.4 x 11.0 ft | |
Third | Bedroom 2 | 14.0 x 11.0 ft |
Show all
Instant estimate:
orto view instant estimate
$8,153
lower than listed pricei
High
$568,834
Mid
$541,747
Low
$514,660
Have a home? See what it's worth with an instant estimate
Use our AI-assisted tool to get an instant estimate of your home's value, up-to-date neighbourhood sales data, and tips on how to sell for more.




