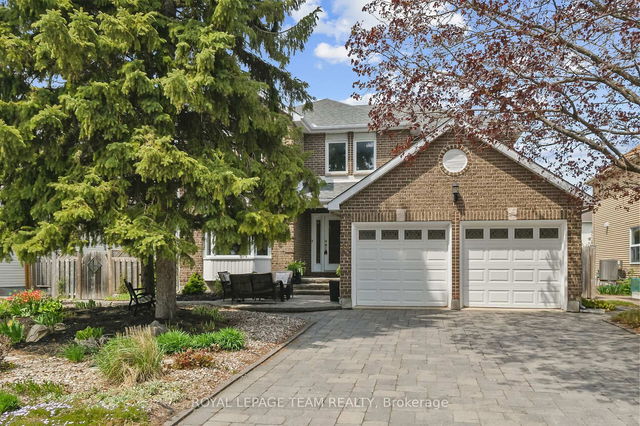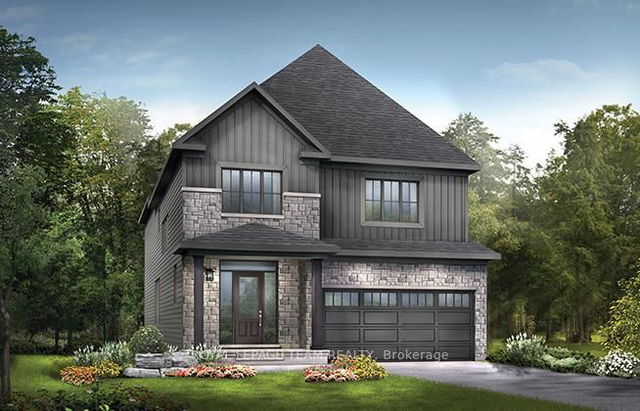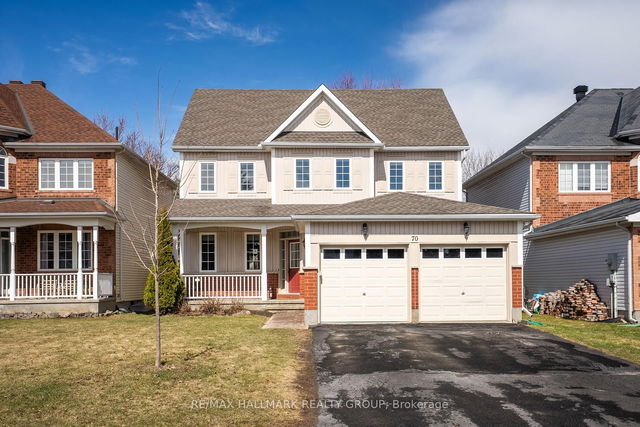Size
-
Lot size
8605 sqft
Street frontage
-
Possession
Immediate
Price per sqft
$303 - $364
Taxes
$5,802 (2024)
Parking Type
-
Style
2-Storey
See what's nearby
Description
Stunning 4 bedroom, 3 bath home in Morgan's Grant with main floor den, finished lower level & backyard pool oasis. Beautifully maintained & updated inside & out. Pretty landscaping with perennial gardens, interlock driveway, walkway & cozy patio area to greet guests & enjoy the day. Crown & wall moulding add character to the living and dining rooms along with the recessed lighting, bay window & pristine hardwood flooring. Updated kitchen has many white cabinets, quartz counters, double undermount S/S sink with updated faucet, pot drawers, breakfast bar & a double pantry closet. Adjoining eating area has a chandelier & patio door to interlock patio & backyard. Open to the kitchen is the family room with hardwood flooring, recessed lighting, gas fireplace with brick surround & a big window with view of the backyard. Steps away is a sizeable den with crown moulding & recessed lighting, a perfect home office or music room. Updated powder room with granite counters, light fixture & mirror along with a separate laundry/mudroom with a side door & entry to the garage. Curved staircase with chandelier takes you to the 2nd level with 4 spacious bedrooms, 2 full baths & fresh light neutral décor. Primary bedroom has its own sitting area / reading nook, tall windows & space for a king size bed & dressers. Walk-in & double closets & a renovated ensuite bath with chic decor, new vanity with 2 sinks, free standing tub & tiled double shower with glass panels. Main bath has a long vanity with updated counters & combined tub & shower with tile surround. Lower level is finished & has a large open rec room, offering plenty of room for a home theater, play space & office area. Beautiful salt water pool, interlock patio with gazebo & barbecue area. Cedar hedges & array of trees provide privacy. Walk to many parks, schools, rec center, shops & hi-tech. Bus service, park-in ride & 417 minutes away. 24 hours irrevocable on all offers.
Broker: ROYAL LEPAGE TEAM REALTY
MLS®#: X12153825
Property details
Parking:
6
Parking type:
-
Property type:
Detached
Heating type:
Forced Air
Style:
2-Storey
MLS Size:
2500-3000 sqft
Lot front:
71 Ft
Lot depth:
119 Ft
Listed on:
May 16, 2025
Show all details
Rooms
| Level | Name | Size | Features |
|---|---|---|---|
Basement | Utility Room | 16.2 x 11.8 ft | |
Second | Bathroom | 11.0 x 9.3 ft | |
Main | null | 15.1 x 11.9 ft |
Show all
Instant estimate:
orto view instant estimate
$31,755
higher than listed pricei
High
$987,793
Mid
$940,755
Low
$893,718
Have a home? See what it's worth with an instant estimate
Use our AI-assisted tool to get an instant estimate of your home's value, up-to-date neighbourhood sales data, and tips on how to sell for more.






