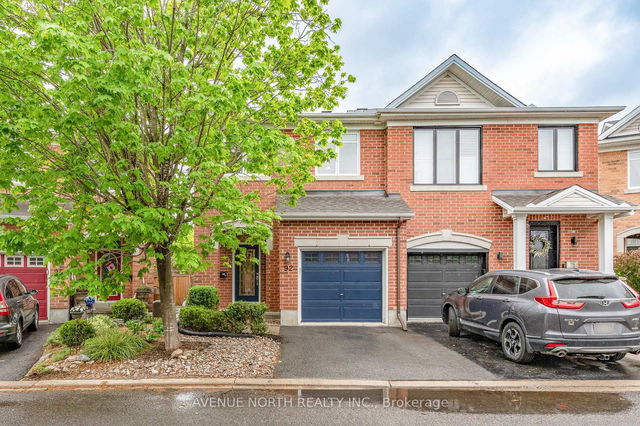Size
-
Lot size
4640 sqft
Street frontage
-
Possession
Flexible
Price per sqft
$500 - $682
Taxes
$5,071.05 (2024)
Parking Type
-
Style
2-Storey
See what's nearby
Description
Welcome to 14 Farm Gate Crescent, a well-maintained 3-bed, 4-bath detached home in Cityview-Parkwood Hills. This 2-storey property offers approximately 1,399 sq. ft. of above-grade living space plus a finished basement. The main floor features open-concept living and dining areas with large picture windows, hardwood floors, and a wood-burning fireplace with a black surround. The kitchen comes with wood cabinets, granite countertops, and a full appliance package (fridge, stove, dishwasher, range hood). Upstairs, the primary bedroom showcases hardwood flooring, large windows, a triple-panel closet, and a private ensuite with a grey vanity, marble-look counters, and a tub/shower. Two additional bedrooms offer hardwood floors, double closets, and a shared bathroom. The finished basement includes a rec room with above-grade windows, carpet, and a gas stove, along with two storage rooms. The fully fenced backyard offers mature trees, a large interlocking patio, and garden beds. Recent updates include a new furnace and A/C (2024) and fresh paint (2025). Additional features include a double garage, central A/C, and fiber optic internet. This home is located in a quiet, family-friendly community near Fisher Heights Park, Nepean Trail, schools, and Merivale Road shopping.
Broker: ENGEL & VOLKERS OTTAWA
MLS®#: X12184333
Property details
Parking:
4
Parking type:
-
Property type:
Detached
Heating type:
Forced Air
Style:
2-Storey
MLS Size:
1100-1500 sqft
Lot front:
41 Ft
Lot depth:
111 Ft
Listed on:
May 30, 2025
Show all details
Rooms
| Level | Name | Size | Features |
|---|---|---|---|
Main | Living Room | 12.0 x 12.1 ft | |
Main | Foyer | 10.3 x 11.2 ft | |
Lower | Bathroom | 4.6 x 5.0 ft |
Show all
Instant estimate:
orto view instant estimate
$5,078
higher than listed pricei
High
$792,727
Mid
$754,978
Low
$717,229
Have a home? See what it's worth with an instant estimate
Use our AI-assisted tool to get an instant estimate of your home's value, up-to-date neighbourhood sales data, and tips on how to sell for more.







