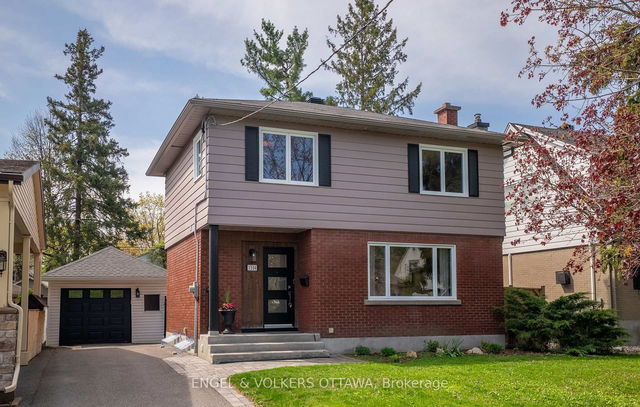Size
-
Lot size
4604 sqft
Street frontage
-
Possession
Flexible
Price per sqft
$623 - $850
Taxes
$6,197 (2024)
Parking Type
-
Style
2-Storey
See what's nearby
Description
Welcome to 1394 Micmac Street, a beautifully updated two-storey home nestled in the highly sought-after, family-friendly community of Applewood Acres in Alta Vista. This charming residence features three spacious bedrooms and three bathrooms, showcasing a functional open-concept layout with gleaming hardwood floors throughout the main level. The modern kitchen is equipped with a breakfast bar island and stainless steel appliances, flowing seamlessly into a bright living room anchored by a cozy electric fireplace.Upstairs, youll find three generously sized bedrooms and a fully renovated and sparkling 5-piece bathroom. The fully finished basement offers a versatile family room, warmed by a second electric fireplace, along with a full bathroom and laundry room-ideal for family living or accommodating guests.Step outside to enjoy the enclosed backyard, a private oasis perfect for relaxation and entertaining. The professionally landscaped yard includes a large 25x20 interlock patio and deck, complemented by a natural gas hookup, retractable awning and secure steel gate, providing ample space for outdoor living and gatherings.Additional updates include foundation waterproofing, an electrical panel with surge protection, a detached garage with an automatic door and updated electrical system, T-Rex gutters, and a newer roof. Situated on a quiet, family-oriented street, this home is just steps away from parks, schools, walking trails and convenient retail options at Blue Heron Mall and Billings Bridge Plaza.
Broker: ENGEL & VOLKERS OTTAWA
MLS®#: X12158987
Open House Times
Sunday, May 25th
2:00pm - 4:00pm
Property details
Parking:
4
Parking type:
-
Property type:
Detached
Heating type:
Forced Air
Style:
2-Storey
MLS Size:
1100-1500 sqft
Lot front:
48 Ft
Lot depth:
94 Ft
Listed on:
May 20, 2025
Show all details
Rooms
| Level | Name | Size | Features |
|---|---|---|---|
Second | Bedroom 2 | 11.9 x 118.1 ft | |
Main | Dining Room | 8.7 x 8.2 ft | |
Basement | Recreation | 26.1 x 10.9 ft |
Show all
Instant estimate:
orto view instant estimate
$16,321
higher than listed pricei
High
$998,888
Mid
$951,321
Low
$903,755
Have a home? See what it's worth with an instant estimate
Use our AI-assisted tool to get an instant estimate of your home's value, up-to-date neighbourhood sales data, and tips on how to sell for more.







