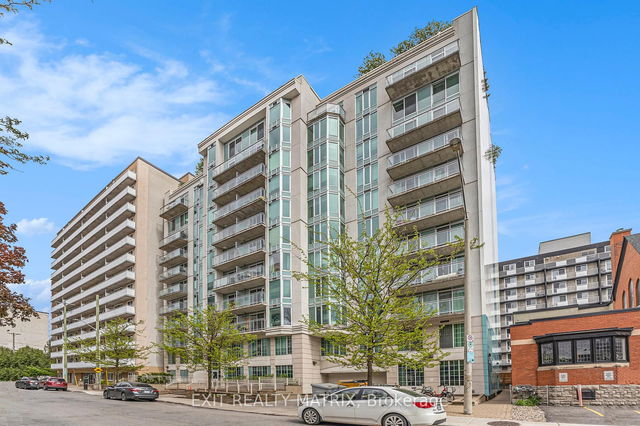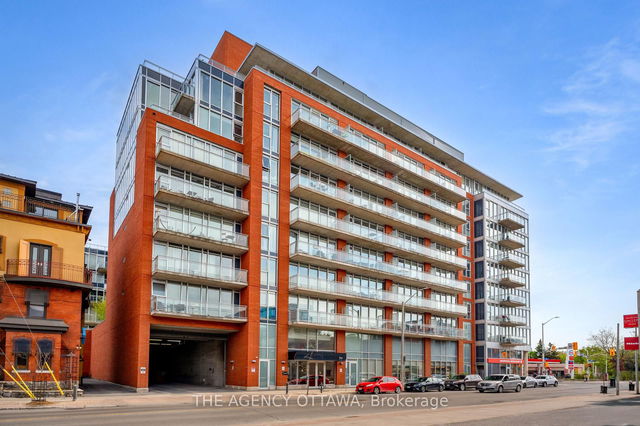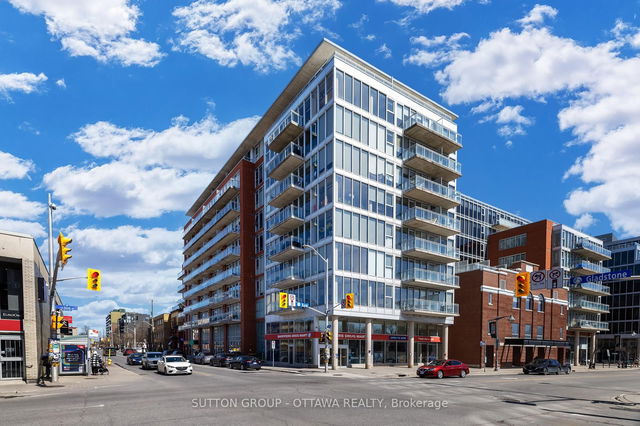Maintenance fees
$672.57
Locker
Owned
Exposure
N
Possession
Immediate
Price per sqft
$644 - $750
Taxes
$3,823.76 (2025)
Outdoor space
Balcony, Patio
Age of building
16 years old
See what's nearby
Description
Welcome to Somerset Gardens in the heart of Centretown, where urban convenience meets modern comfort. This spacious and rare 1-bedroom plus den condo is move-in ready and offers one of the most sought-after layouts in the building, complete with underground parking and a host of upgraded features. Freshly painted, this unit boasts a bright, open-concept floor plan with engineered hardwood in the main living areas and oversized south-facing windows that flood the space with natural light. The stylish kitchen is equipped with granite countertops, a breakfast bar, plenty of lighting and abundant cabinetry ideal for home cooks and entertainers alike. The versatile den makes a perfect home office or reading nook, while the primary bedroom offers a full wall of closet space and room for a queen-sized bed. A tiled foyer with a coat closet and large pantry enhances storage functionality. Enjoy morning coffee or evening drinks on the covered balcony, accessible from the main living space. In-unit laundry, all appliances, and window treatments are included, along with a storage locker for added convenience. Somerset Gardens offers exceptional amenities including a rooftop terrace with BBQs and panoramic views, a sunroom, library, meeting room, bike storage, and a Virtuo car-sharing service. Steps from the Canal, Elgin Street, the University of Ottawa, and the best of downtown dining and culture, this home is ideal for professionals, students, downsizers, or investors seeking a turnkey property in an unbeatable location. Condo fees include heat, water, and central A/C. Don't miss your chance to experience premium downtown living. Schedule your private viewing today.
Broker: EXIT REALTY MATRIX
MLS®#: X12159491
Property details
Neighbourhood:
Parking:
Yes
Parking type:
Underground
Property type:
Condo Apt
Heating type:
Forced Air
Style:
Apartment
Ensuite laundry:
No
Corp #:
OCSCC-795
MLS Size:
600-699 sqft
Listed on:
May 20, 2025
Show all details
Rooms
| Name | Size | Features |
|---|---|---|
Dining Room | 8.7 x 6.9 ft | |
Bathroom | 7.4 x 6.4 ft | |
Bedroom | 12.0 x 8.7 ft |
Show all
Instant estimate:
orto view instant estimate
$4,953
higher than listed pricei
High
$477,596
Mid
$454,853
Low
$432,111
Have a home? See what it's worth with an instant estimate
Use our AI-assisted tool to get an instant estimate of your home's value, up-to-date neighbourhood sales data, and tips on how to sell for more.
Included in Maintenance Fees
Heat
Parking
Water







