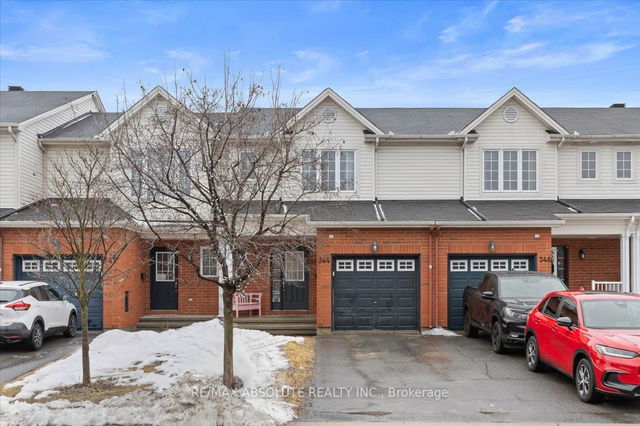Size
-
Lot size
1937 sqft
Street frontage
-
Possession
2025-05-30
Price per sqft
$407 - $555
Taxes
$3,706 (2024)
Parking Type
-
Style
2-Storey
See what's nearby
Description
Charming 3-Bed, 2.5-Bath Freehold Townhome in Desirable Trailwest. Nestled in the sought-after Trailwest community of Kanata, this beautifully maintained 3-bedroom, 2.5-bathroom freehold townhome offers the perfect blend of comfort, convenience, and style. Step inside to a bright and spacious open-concept main floor, featuring gleaming hardwood in the main level. The modern kitchen boasts spacious countertops, ample cabinetry, and a functional island with an eating bar, perfect for casual meals and entertaining. The kitchen seamlessly flows into the dining and living areas, where a cozy gas fireplace adds warmth and charm. Patio doors lead to a maintenance-free patio overlooking a private, fully fenced backyard with no rear neighbours and serene views of Kristina Kiss Park. Upstairs, the primary bedroom serves as a true retreat, complete with a walk-in closet and a luxurious 5-piece ensuite. Two additional well-sized bedrooms, a full bathroom, and a convenient linen closet complete the second level. The fully finished lower level offers a large recreation room, perfect for movie nights or a quiet retreat. With high ceilings, large windows, and a rough-in for an additional bathroom, this space provides endless possibilities. Located on a quiet street with no rear neighbours, this home is just steps from parks, scenic walking trails, top-rated schools, shopping, and transit. Additional features include an attached single-car garage with inside entry and a two-car driveway. Move-in ready and waiting for your personal touch, don't miss your chance to call this stunning townhome your own!
Broker: ROYAL LEPAGE TEAM REALTY
MLS®#: X12102772
Property details
Parking:
3
Parking type:
-
Property type:
Att/Row/Twnhouse
Heating type:
Forced Air
Style:
2-Storey
MLS Size:
1100-1500 sqft
Lot front:
19 Ft
Lot depth:
98 Ft
Listed on:
Apr 24, 2025
Show all details
Rooms
| Level | Name | Size | Features |
|---|---|---|---|
Main | Kitchen | 7.7 x 13.3 ft | |
Main | Living Room | 11.0 x 23.2 ft | |
Basement | Other | 10.6 x 5.0 ft |
Show all
Instant estimate:
orto view instant estimate
$7,238
higher than listed pricei
High
$648,099
Mid
$617,238
Low
$586,376







