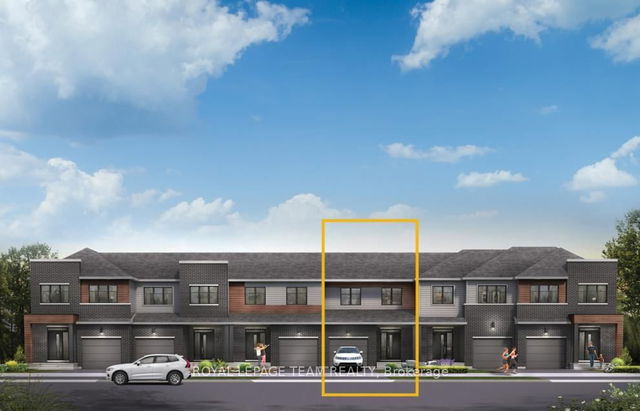Size
-
Lot size
2002 sqft
Street frontage
-
Possession
30-59 days
Price per sqft
$400 - $545
Taxes
$3,779 (2025)
Parking Type
-
Style
2-Storey
See what's nearby
Description
Here It Is! A Charming Freehold Townhome in Family-Friendly Granite Ridge! Welcome to this lovely 3-bedroom townhome, just steps from the scenic Trans Canada Trail. This home is perfect for first-time buyers, offering a thoughtful layout and desirable features throughout. The main floor boasts a bright and open living/dining area with a cozy gas fireplace, overlooking a fully fenced backyard with a spacious two-tier deck ideal for entertaining or relaxing outdoors. You'll also find a convenient powder room, inside access to the garage, and a kitchen complete with a sunny eat-in area and a walk-in pantry for all your storage needs. Upstairs, the primary bedroom features a stunning cathedral ceiling, ensuite bathroom, and ample natural light. Two additional bedrooms provide plenty of space for family, guests, or a home office. The unfinished basement is ready for your personal touch complete with roughed-in plumbing, laundry area, and extra storage space offering endless possibilities for future expansion. Situated in the sought-after Granite Ridge community, this home is close to parks, schools, shopping, and all the amenities a growing family needs. Don't miss your chance to get into this vibrant neighborhood. 24 hr. Irrevocable required. Call today to book your private showing!
Broker: ROYAL LEPAGE TEAM REALTY
MLS®#: X12243623
Property details
Parking:
2
Parking type:
-
Property type:
Att/Row/Twnhouse
Heating type:
Forced Air
Style:
2-Storey
MLS Size:
1100-1500 sqft
Lot front:
19 Ft
Lot depth:
102 Ft
Listed on:
Jun 25, 2025
Show all details
Rooms
| Level | Name | Size | Features |
|---|---|---|---|
Main | Breakfast | 0.0 x 0.0 ft | |
Main | Foyer | 11.1 x 4.1 ft | |
Main | Dining Room | 10.0 x 9.0 ft |
Show all
Instant estimate:
orto view instant estimate
$15,485
higher than listed pricei
High
$646,154
Mid
$615,385
Low
$584,615
Have a home? See what it's worth with an instant estimate
Use our AI-assisted tool to get an instant estimate of your home's value, up-to-date neighbourhood sales data, and tips on how to sell for more.







