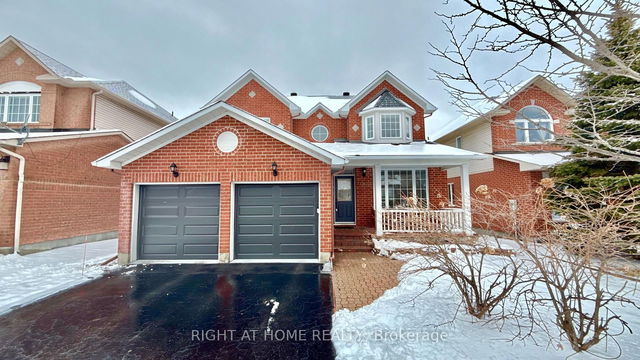Size
-
Lot size
4050 sqft
Street frontage
-
Possession
Immediate
Price per sqft
$300 - $360
Taxes
$6,528 (2024)
Parking Type
-
Style
2-Storey
See what's nearby
Description
A grand functional 4+2 bed and 4 bath (appox. 3000 sq ft) single family home located on a quiet street across a great sought after neighbourhood.! NEWLY renovated (painting, tile, quartz counters, deck, furnace, etc.)! Inviting foyer flows through to formal living and dining room, great for family gatherings. Spacious & bright kitchen and eating area overlooks large family room with a cozy wood burning fireplace. Curved staircase leading to the 2nd level features a Grand Royal master bedroom with walk-in closet, dressing space and 6pc en-suite bathroom like a spa. Other 3 generous size bedrooms share a spacious full bath with double sinks. Gorgeous skylight brings lots of natural light to the spacious loft sitting area. Fully finished basement (with SEPARATE Entrance from Garage) features extra bedroom, 3pc bath, rec room and dens, perfect for gym space, hobbies and so much more! A home with lots of potential (including Income generation suite)! Come check it out today!,, Flooring: Hardwood, Flooring: Carpet Wall To Wall, Furnace 2019, Ceramic tile on 1st floor 2020, Kitchen back splash and quartz counters 2020, attic insulation 2020, roof 2010, painted in 2020. 2025 Flooring all over the 2nd level and bedrooms. Perfectly situated near Elementary school and Canterbury High School, beautiful parks, the Jim Durrell Hockey Arena, an indoor pool, shopping, dining, and so much more. Some of the photos are from a previous listing
Broker: ROYAL LEPAGE TEAM REALTY
MLS®#: X12016906
Property details
Parking:
6
Parking type:
-
Property type:
Detached
Heating type:
Forced Air
Style:
2-Storey
MLS Size:
2500-3000 sqft
Lot front:
45 Ft
Lot depth:
90 Ft
Listed on:
Mar 13, 2025
Show all details
Rooms
| Level | Name | Size | Features |
|---|---|---|---|
Main | Bathroom | 3.6 x 6.0 ft | |
Main | Kitchen | 10.7 x 11.8 ft | |
Main | Dining Room | 14.8 x 10.7 ft |
Show all
Instant estimate:
orto view instant estimate
$9,990
higher than listed pricei
High
$954,439
Mid
$908,990
Low
$863,540





