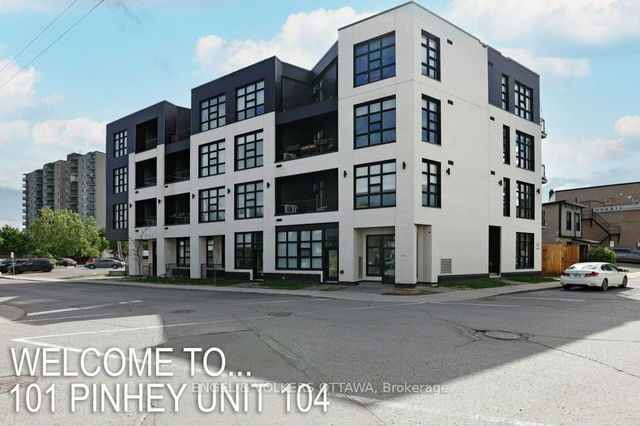Maintenance fees
$751.13
Locker
Owned
Exposure
W
Possession
Flexible
Price per sqft
$626 - $714
Taxes
$4,111 (2025)
Outdoor space
Balcony, Patio
Age of building
12 years old
See what's nearby
Description
Welcome to unit 406 at 131 Holland Avenue, a spacious, meticulously maintained 1-bedroom + den condo in the heart of Wellington West. With over 790 square feet of living space, this unit far exceeds what you'd typically see in a 1-bedroom unit, and it provides a functional layout without the cramped feel of similar properties. Bathed in natural light from large west-facing windows and boasting high ceilings that open up the space, this condo feels bright and welcoming from the moment you step through the door. The well-appointed kitchen offers quality finishes, lots of counter space, and full-sized appliances. With ample room for a dining table, you won't have to compromise on cramped island dining. Beyond, the open concept living area provides an ideal space for relaxation, entertainment, and hosting guests. The enormous bedroom easily accommodates a king-size bed, a rarity for condos. With direct access to the cheater ensuite, the bedroom serves as the ideal retreat. The practical den provides the perfect setup for a home office or creative space, tailor-made for today's work-from-home lifestyle. The private west-facing balcony is perfect for unwinding with a sunset view, and a built-in natural gas line makes firing up the grill a breeze. The entire unit is in pristine condition, reflecting the care and attention to detail of the current owners. With electric blinds, bathroom upgrades, and painting throughout all completed in 2022, nothing has been overlooked. With its unbeatable Wellington West location, you'll find yourself just steps away from shops, restaurants, cafes, nightlife, and convenient public transit options. In addition, the building offers top-tier amenities, including a fully equipped fitness centre, party room, rooftop terrace, secure bike storage, and visitor parking. An underground parking space and storage locker are also included. With its ideal location and pristine condition, there's nothing left to do but move in and enjoy.
Broker: ENGEL & VOLKERS OTTAWA
MLS®#: X12199273
Property details
Neighbourhood:
Parking:
Yes
Parking type:
Underground
Property type:
Condo Apt
Heating type:
Forced Air
Style:
1 Storey/Apt
Ensuite laundry:
Yes
Corp #:
OCSCC-923
MLS Size:
700-799 sqft
Listed on:
Jun 5, 2025
Show all details
Rooms
| Name | Size | Features |
|---|---|---|
Living Room | 15.1 x 13.8 ft | |
Den | 9.5 x 8.2 ft | |
Primary Bedroom | 11.5 x 10.5 ft |
Instant estimate:
orto view instant estimate
$26,144
higher than listed pricei
High
$552,346
Mid
$526,044
Low
$499,742
Have a home? See what it's worth with an instant estimate
Use our AI-assisted tool to get an instant estimate of your home's value, up-to-date neighbourhood sales data, and tips on how to sell for more.
BBQ Permitted
Bike Storage
Elevator
Gym
Party Room
Visitor Parking
Included in Maintenance Fees
Heat
Parking
Water







