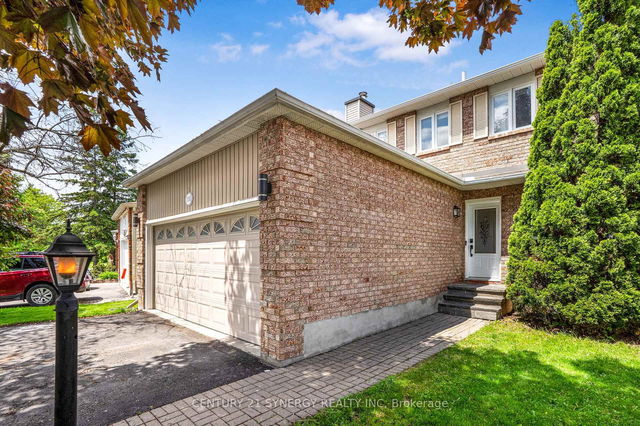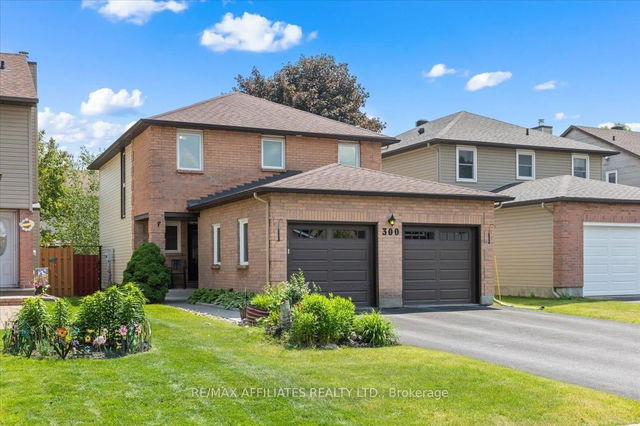Size
-
Lot size
1829 sqft
Street frontage
-
Possession
Negotiable
Price per sqft
-
Taxes
$5,059 (2024)
Parking Type
-
Style
2-Storey
See what's nearby
Description
This large beautiful 2-storey home offers 4 spacious bedrooms and 2308 sq.ft. of living space (not including basement). Highlights include a grand foyer with a circular staircase, a cozy family room with a wood fireplace, kitchen with granite countertops, walk-in pantry, and breakfast area. The master suite features a sitting area, walk-in closet, and ensuite. Additional features include a main-floor laundry/mud room, direct garage access, and marble countertops in two of the bathrooms. Conveniently located in a great neighborhood, this home is perfect for family living., Flooring: Ceramic, Flooring: Carpet Wall To Wall. Upgrades include a new furnace installed in December 2020, and an A/C system added in 2019. The windows were replaced over a two-year period starting in 1991, with a lifetime warranty. The roof was redone in 2023, and the entry door was installed around 2012. The kitchen was professionally renovated in 2018, featuring soft-close drawers, custom cabinets, granite countertops, a new faucet, a "peanut-shaped" base cabinet, a Bosch dishwasher, a double oven, and a ceramic backsplash. The driveway was replaced in 2016, and the front and rear landscaping, with perennial flowering plants, was also curated in 2016. A Napoleon five-burner natural gas-connected barbecue is included with the house. The entire home was repainted in August 2024, and heavy velvet curtains for the living and dining rooms are available, though not installed. The frontage of the land is 60 ft, the depth is 100 ft, and the land size is 5,973.96 sq. ft.
Broker: ONE PERCENT REALTY LTD.
MLS®#: X10423793
Property details
Parking:
8
Parking type:
-
Property type:
Detached
Heating type:
Forced Air
Style:
2-Storey
MLS Size:
-
Lot front:
18 Ft
Lot depth:
100 Ft
Listed on:
Nov 14, 2024
Show all details







