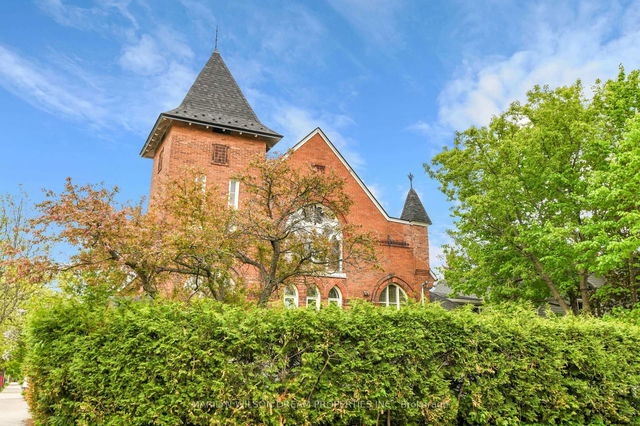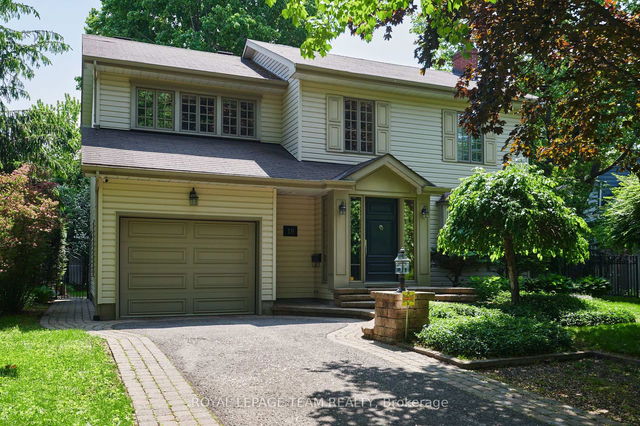Size
-
Lot size
5662 sqft
Street frontage
-
Possession
2025-07-02
Price per sqft
$559 - $699
Taxes
$13,386.98 (2025)
Parking Type
-
Style
2-Storey
See what's nearby
Description
Situated in the heart of New Edinburgh near Sussex Drive, parkland, and the Ottawa River, this rare Gothic Revival church-turned-duplex is truly one of a kind. Built in 1889 and converted for residential use in 1972, it sits on a 5,680 sq ft lot in one of Ottawa's most historic neighbourhoods. The striking brick building features a gabled roof, twin towers, pointed arch stained-glass windows, and original terracotta detailing. Inside, a dramatic open-concept layout includes soaring Douglas fir vaulted ceilings, hardwood floors, and colorful stained glass throughout. The main unit has two bedrooms, a private study, lofts, two baths, a sunroom and a single garage. The lower-level apartment includes two bedrooms, an office, a kitchen and a living room with a fireplace. There are three walkout entries. Full of character and beautifully maintained, this unique duplex is offered for sale for the first time since its conversion.
Broker: MARILYN WILSON DREAM PROPERTIES INC.
MLS®#: X12190105
Property details
Parking:
4
Parking type:
-
Property type:
Detached
Heating type:
Forced Air
Style:
2-Storey
MLS Size:
2000-2500 sqft
Lot front:
94 Ft
Lot depth:
60 Ft
Listed on:
Jun 2, 2025
Show all details
Rooms
| Level | Name | Size | Features |
|---|---|---|---|
Main | Foyer | 11.9 x 9.0 ft |
Instant estimate:
orto view instant estimate
$66,144
higher than listed pricei
High
$1,537,351
Mid
$1,464,144
Low
$1,390,937
Have a home? See what it's worth with an instant estimate
Use our AI-assisted tool to get an instant estimate of your home's value, up-to-date neighbourhood sales data, and tips on how to sell for more.







