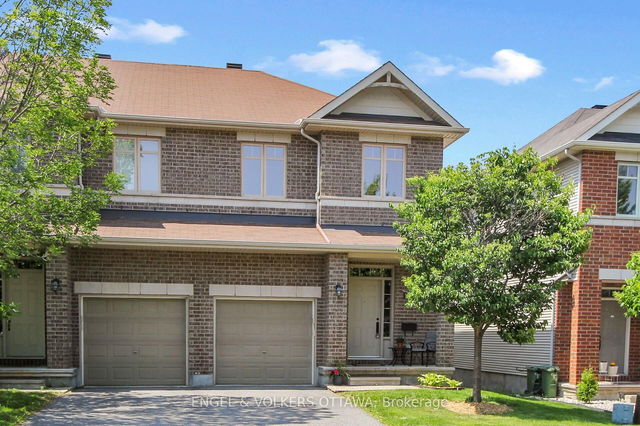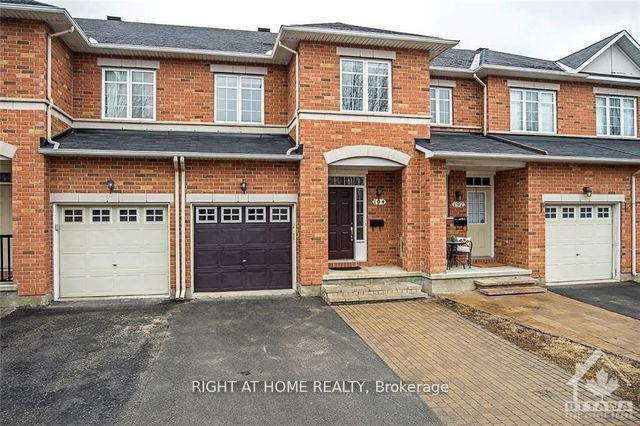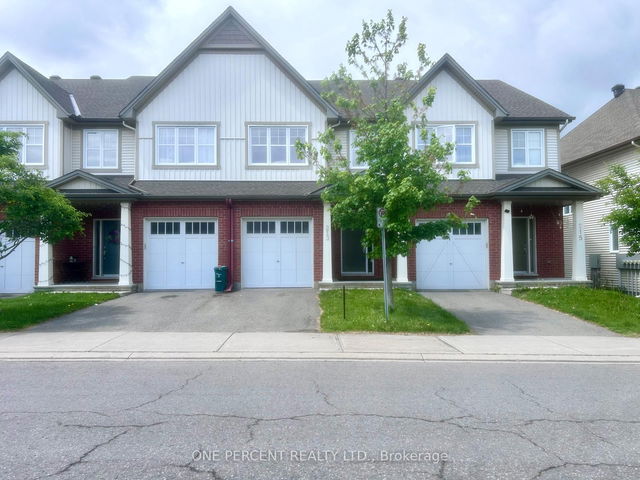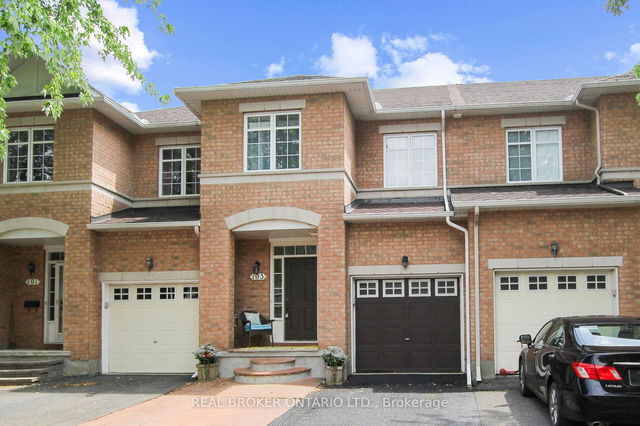Size
-
Lot size
231 sqft
Street frontage
-
Possession
Immediate
Price per sqft
$320 - $427
Taxes
$3,959.11 (2024)
Parking Type
-
Style
2-Storey
See what's nearby
Description
Beautifully maintained end-unit townhome in the heart of Barrhaven, offering modern comfort, exceptional convenience, & the space your family needs to thrive. With 3 bedrooms, 3 bathrooms, and a prime location, this home checks every box. Step inside to a bright and airy open-concept main floor, where large windows fill the space with natural light. The spacious living and dining areas flow seamlessly into the open concept kitchen, featuring stainless steel appliances, a large pantry, ample cabinetry, and a cozy eat-in area overlooking the backyard perfect for family meals or casual entertaining. Upstairs, the generous primary bedroom includes a walk-in closet and private 4-piece ensuite. Two additional bedrooms, a full main bath & laundry complete the upper level, offering convenience & plenty of room for family or guests. The fully finished basement features a large rec room with a gas fireplace, ideal for a home office, play area, or movie nights, along with extra storage. Outside, enjoy a fully fenced backyard with bbq hookup - ideal for barbecues, gardening, or simply relaxing. Located just minutes from rapid transit (including the upcoming LRT extension), major shopping, schools, parks, & the Andy Moffitt Trail, offering endless options for outdoor recreation. With a flexible possession date, this is your opportunity to move in on your schedule and start enjoying everything Barrhaven has to offer. Dont miss out book your private viewing of this turn-key home today!
Broker: ENGEL & VOLKERS OTTAWA
MLS®#: X12201326
Property details
Parking:
2
Parking type:
-
Property type:
Att/Row/Twnhouse
Heating type:
Forced Air
Style:
2-Storey
MLS Size:
1500-2000 sqft
Lot front:
25 Ft
Lot depth:
98 Ft
Listed on:
Jun 6, 2025
Show all details
Rooms
| Level | Name | Size | Features |
|---|---|---|---|
Second | Bedroom 3 | 11.0 x 9.5 ft | |
Second | Bedroom 2 | 12.1 x 9.3 ft | |
Main | Living Room | 18.3 x 10.0 ft |
Show all
Instant estimate:
orto view instant estimate
$16,897
higher than listed pricei
High
$689,637
Mid
$656,797
Low
$623,958
Have a home? See what it's worth with an instant estimate
Use our AI-assisted tool to get an instant estimate of your home's value, up-to-date neighbourhood sales data, and tips on how to sell for more.







