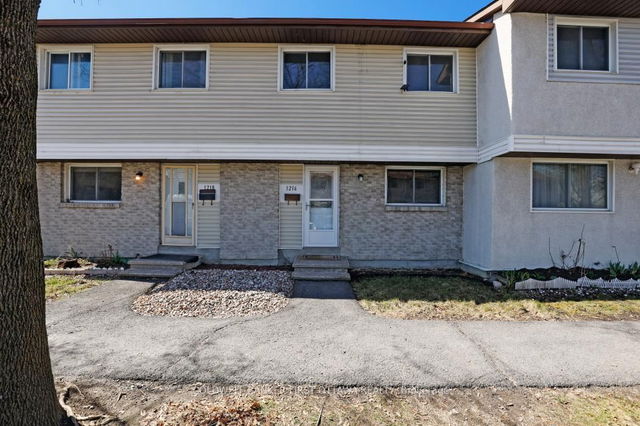Maintenance fees
$403.00
Locker
None
Exposure
S
Possession
Flexible
Price per sqft
$340 - $408
Taxes
$2,280 (2024)
Outdoor space
-
Age of building
31-50 years old
See what's nearby
Description
Renovated & Ready in Cyrville! This affordable and stylish condominium townhome has been extensively upgraded with over $100K in renovations, offering turnkey living in a convenient location. The main floor boasts a redesigned open-concept layout with a glass staircase banister (2013), hardwood floors, and tile throughout. The modern kitchen (2013) features quartz countertops, custom cabinetry, and stainless steel appliances (2021). Upstairs, you'll find three spacious bedrooms plus a versatile bonus room ideal for a home office, playroom, or easily converted into a 4th bedroom. The main bathroom and powder room were beautifully updated in 2013, while the fully finished basement (2019) adds extra living space, complete with a full 3-piece bath. Additional upgrades include: attic insulation (2019), new furnace (2021), new front and patio doors (2019), and professionally landscaped front and backyard spaces (20212024). Located close to transit, shopping, and parks, this home blends comfort, function, and style in one exceptional package. Don't miss your chance to own a move-in-ready gem in the heart of Cyrville!
Broker: COLDWELL BANKER FIRST OTTAWA REALTY
MLS®#: X12119799
Property details
Neighbourhood:
Parking:
Yes
Parking type:
-
Property type:
Condo Townhouse
Heating type:
Forced Air
Style:
2-Storey
Ensuite laundry:
Yes
MLS Size:
1000-1199 sqft
Listed on:
May 2, 2025
Show all details
Rooms
| Name | Size | Features |
|---|---|---|
Primary Bedroom | 12.6 x 8.8 ft | |
Bathroom | 8.2 x 4.9 ft | |
Kitchen | 7.9 x 7.6 ft |
Show all
Instant estimate:
orto view instant estimate
$29,401
higher than listed pricei
High
$459,166
Mid
$437,301
Low
$415,436
Included in Maintenance Fees
Parking
Water







