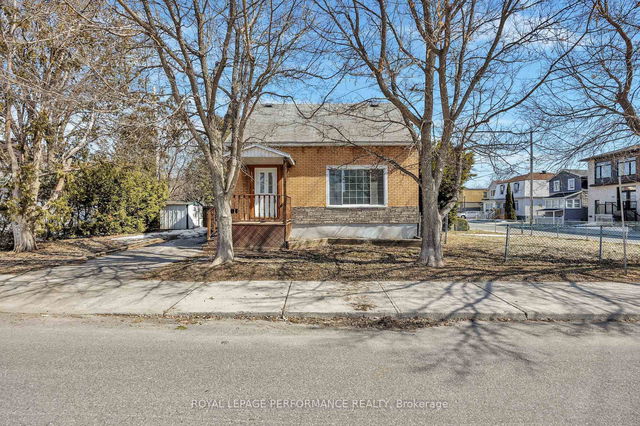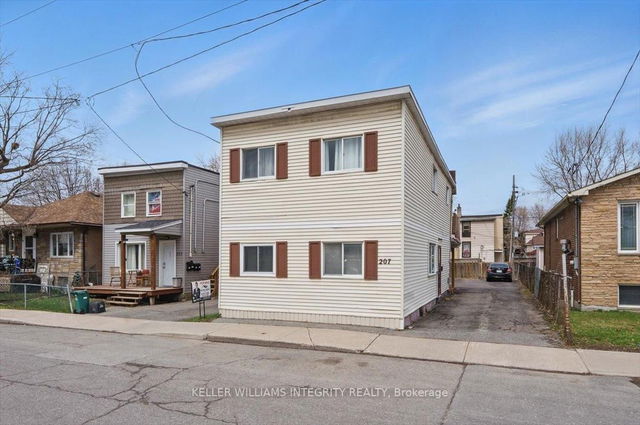Size
-
Lot size
1459 sqft
Street frontage
-
Possession
Other
Price per sqft
$433 - $591
Taxes
$6,123.22 (2024)
Parking Type
-
Style
2-Storey
See what's nearby
Description
This lovely semi-detached home is superbly located just steps from scenic walking/cycling trail, a short walk from to the great shops and restaurants of Beechwood Village, and offers convenient parkway and downtown access. Featuring 3 bedrooms, 3.5 bathrooms, and an abundance of natural light, the home boasts high ceilings, pot lights, and crown moulding throughout its open-concept layout. The chefs kitchen, with an island, granite countertops, and stainless steel appliances, overlooks the warm living room with a fireplace and access to the patio. Hardwood flooring spans the main and second levels. The spacious primary suite includes a luxurious 5-piece ensuite. The fully finished basement provides additional living space, with a family room, second fireplace, wet bar, and full bathroom. Step outside and enjoy a private, charming yard, perfect for unwinding. Don't miss the opportunity to make this exceptional home yours!
Broker: SUTTON GROUP - OTTAWA REALTY
MLS®#: X12178576
Property details
Parking:
2
Parking type:
-
Property type:
Semi-Detached
Heating type:
Forced Air
Style:
2-Storey
MLS Size:
1100-1500 sqft
Lot front:
16 Ft
Lot depth:
88 Ft
Listed on:
May 28, 2025
Show all details
Rooms
| Level | Name | Size | Features |
|---|---|---|---|
Second | Bedroom 2 | 12.1 x 10.7 ft | |
Second | Bedroom 3 | 9.7 x 7.5 ft | |
Second | Primary Bedroom | 12.2 x 11.3 ft |
Show all
Instant estimate:
orto view instant estimate
$1,487
higher than listed pricei
High
$684,061
Mid
$651,487
Low
$618,912
Have a home? See what it's worth with an instant estimate
Use our AI-assisted tool to get an instant estimate of your home's value, up-to-date neighbourhood sales data, and tips on how to sell for more.







