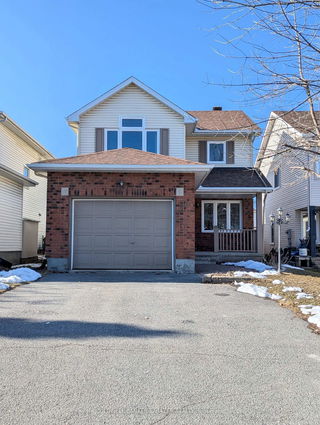Size
-
Lot size
3107 sqft
Street frontage
-
Possession
26 Jun 2025
Price per sqft
$350 - $466
Taxes
$4,053 (2025)
Parking Type
-
Style
2-Storey
See what's nearby
Description
Welcome to this stunning 3-bedroom, 4-bathroom semi-detached home built by Larco, an Energy Star-certified gem with undeniable curb appeal. The stone interlock driveway leads to an oversized garage with an extra rear door for convenience. Step inside to discover 9-ft ceilings and freshly painted walls, complemented by beautiful hardwood floors on the main level. The kitchen opens up and flows into the dining area, featuring granite countertops, a breakfast bar, upgraded appliances, a gas stove, and elegant birch cabinetry. The cozy living room boasts a gas fireplace, perfect for relaxing evenings. Step outside to the gorgeous interlock stone patio, complete with a gas BBQ hookup, PVC fencing, a shed, and a spacious backyard ideal for entertaining. Upstairs, the primary suite impresses with a coffered ceiling, a large walk-in closet, and a luxurious ensuite with a glass shower. Two additional spacious bedrooms, a convenient second-floor laundry, and a full bathroom complete the level. The finished basement offers a bright and welcoming family room, a 2-piece bathroom, and a large storage room. This home feels like a brand-new build! Located near parks, Farm Boy, shopping, transit, and top-rated schools, this home is perfect for families and pets alike. Dont miss out on this incredible opportunity!
Broker: RIGHT AT HOME REALTY
MLS®#: X12059555
Property details
Parking:
3
Parking type:
-
Property type:
Semi-Detached
Heating type:
Forced Air
Style:
2-Storey
MLS Size:
1500-2000 sqft
Lot front:
31 Ft
Listed on:
Apr 3, 2025
Show all details
Rooms
| Level | Name | Size | Features |
|---|---|---|---|
Main | Living Room | 5.30 x 4.85 ft | |
Second | Bedroom 2 | 2.74 x 3.66 ft | |
Second | Bedroom 3 | 2.47 x 3.20 ft |
Show all
Instant estimate:
orto view instant estimate
$29,671
higher than listed pricei
High
$765,104
Mid
$728,671
Low
$692,237







