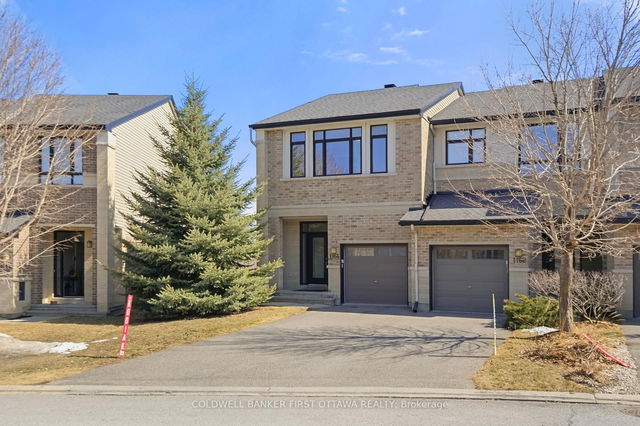Size
-
Lot size
4250 sqft
Street frontage
-
Possession
Immediate
Price per sqft
$398 - $530
Taxes
$4,520 (2024)
Parking Type
-
Style
2-Storey
See what's nearby
Description
Discover luxury living in this stunning end-unit Urbandale Cabot executive townhome in prestigious Kanata Lakes. This meticulously maintained property offers 1,973 square feet of beautifully finished space featuring elegant 9-foot ceilings on the main floor, freshly painted neutral tones throughout, and rich hardwood floors in the living and dining areas. The inviting living room showcases a cozy gas fireplace with ceiling stereo speakers, while the luxurious primary bedroom boasts a separate vanity area, walk-in closet, and spa-inspired ensuite with soaker tub and separate shower. Enjoy premium conveniences including second-level laundry, fully finished basement with recreation room and roughed-in bathroom, attached garage with inside access. A rare opportunity to own a coveted pie-shaped lot that widens toward the rear, maximizing your outdoor living space while providing the advantage of sharing a boundary with a well-established school. Additional features include HRV, humidifier, central A/C, central vacuum and accessories. Rough-in gas lines for a future barbecue, dryer, and kitchen stove, garage door opener with keypad remote; fridge, stove, built-in dishwasher, microwave, hood fan, washer, and dryer are all included in as-is condition. Ideally located near top schools, parks, and shopping, this exceptional property represents the perfect blend of luxury, comfort, and prime location.
Broker: COLDWELL BANKER FIRST OTTAWA REALTY
MLS®#: X12069300
Property details
Parking:
3
Parking type:
-
Property type:
Att/Row/Twnhouse
Heating type:
Forced Air
Style:
2-Storey
MLS Size:
1500-2000 sqft
Lot front:
20 Ft
Lot depth:
101 Ft
Listed on:
Apr 8, 2025
Show all details
Rooms
| Level | Name | Size | Features |
|---|---|---|---|
Main | Foyer | 16.4 x 6.2 ft | |
Main | Kitchen | 10.0 x 11.4 ft | |
Second | Bathroom | 11.9 x 5.5 ft |
Show all
Instant estimate:
orto view instant estimate
$15,316
higher than listed pricei
High
$850,831
Mid
$810,316
Low
$769,800







