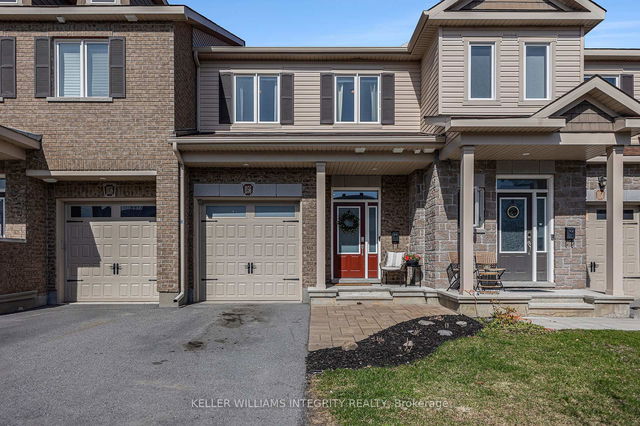Size
-
Lot size
2548 sqft
Street frontage
-
Possession
2025-08-26
Price per sqft
$355 - $473
Taxes
$4,346 (2025)
Parking Type
-
Style
2-Storey
See what's nearby
Description
Welcome to 1157 Beckett Cres. A Stunning END-UNIT town-home built by the premier Ottawa Builder "Valecraft".This Model is known as "The Lewis" and has an open-concept design and high-end finishes throughout. Upon entering, you're welcomed by an oversized foyer featuring a closet, powder room, cozy B/I seating nook and direct access to the garage. Oversized windows throughout fill the main floor, bedrooms and stairwell with natural light. The kitchen is a chef's dream, featuring a spacious island, granite countertops and sleek clean white cabinets that provide ample storage. Adjacent to the kitchen, the living and dining areas offer a seamless flow, perfect for entertaining. A stylish 2-piece bathroom completes this level. Upstairs, you'll find 3 spacious bedrooms, each with their very own large Walk-IN Closets. A RARE FIND in any home! The primary bedroom boasts a huge walk-in closet and an ensuite bathroom with sleek ceramic and glass encased shower. For those of you that enjoy your morning java bedside step out onto your private coffee deck extending off the primary bedroom.The second floor also includes two generously sized bedrooms, a dedicated laundry, and a well-appointed 4-piece bathroom. The finished basement offers a large fully finished recreation room and/or a granny suite with a massive Egress window allowing natural light to flood into the lower level. A cute mini kitchen with additional sink, fridge and 3 psc bathroom makes the lower level totally self sufficient. The options are endless for the lower level, adapt to your needs, along with ample storage. Step outside into the backyard paradise, an oversized deck with pergola, perfect for barbecues and outdoor seating, with a fully fenced yard for added privacy. Ideally located within walking distance of multiple parks, scenic trails, recreation, schools, shopping, just minutes away. This meticulously maintained end unit shows like new. A must see for the discriminating purchaser...won't disappoint.
Broker: DAVID ASHLEY & CO. REAL ESTATE LTD.
MLS®#: X12087190
Property details
Parking:
3
Parking type:
-
Property type:
Att/Row/Twnhouse
Heating type:
Forced Air
Style:
2-Storey
MLS Size:
1500-2000 sqft
Lot front:
25 Ft
Lot depth:
100 Ft
Listed on:
Apr 16, 2025
Show all details
Rooms
| Level | Name | Size | Features |
|---|---|---|---|
Second | Bedroom 2 | 12.2 x 9.6 ft | |
Basement | Bathroom | 8.4 x 4.9 ft | |
Second | Other | 4.9 x 4.8 ft |
Show all
Instant estimate:
orto view instant estimate
$10,377
higher than listed pricei
High
$756,291
Mid
$720,277
Low
$684,263







