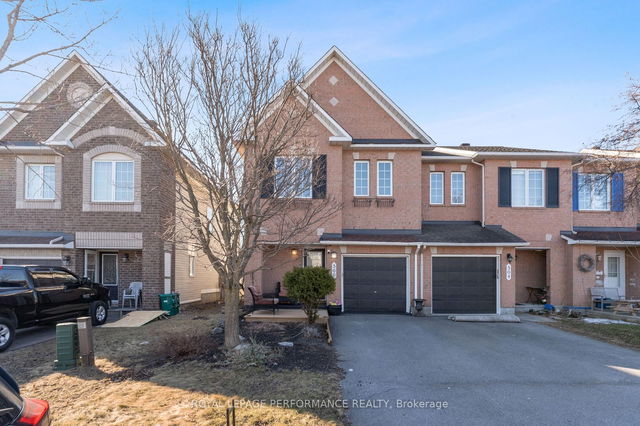Size
-
Lot size
3538 sqft
Street frontage
-
Possession
2025-02-14
Price per sqft
$268 - $357
Taxes
$3,600 (2024)
Parking Type
-
Style
2-Storey
See what's nearby
Description
Welcome to 1118 Grenoble Crescent a bright and spacious end-unit row home in the heart of Orleans! Step inside to a warm and inviting main floor, featuring a sunlit living room with direct access to a large, fully fenced backyard, perfect for relaxing or entertaining. Beautiful hardwood floors flow throughout, adding charm and character. The kitchen seamlessly connects to the dining area, with a convenient powder room nearby. A versatile main-floor bedroom can serve as a home office or an extra bedroom for growing families. Upstairs, you'll find two additional bedrooms, including a spacious primary suite with a large walk-in closet. The bedrooms are complemented by a generous family bathroom.The fully finished basement provides even more living space, complete with a full bathroom, laundry room, and ample storage. Enjoy the convenience of interior garage access and a thoughtfully designed layout that suits a variety of lifestyles.This home wont last long, book your viewing today! Additional details, including a pre-list home inspection and a 3D tour, are available on the agents website. Some photos have been virtually staged.
Broker: ROYAL LEPAGE PERFORMANCE REALTY
MLS®#: X11973117
Property details
Parking:
3
Parking type:
-
Property type:
Att/Row/Twnhouse
Heating type:
Forced Air
Style:
2-Storey
MLS Size:
1500-2000 sqft
Lot front:
32 Ft
Lot depth:
110 Ft
Listed on:
Feb 14, 2025
Show all details







