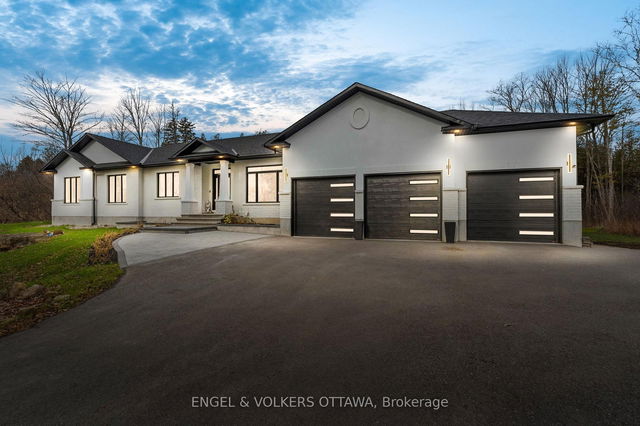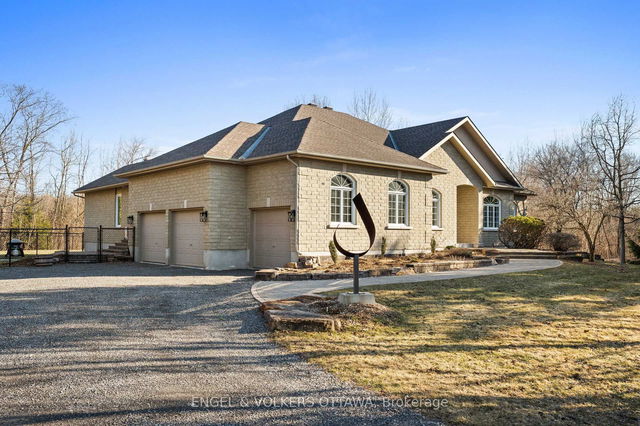Size
-
Lot size
-
Street frontage
-
Possession
Flexible
Price per sqft
$600 - $720
Taxes
$8,483 (2025)
Parking Type
-
Style
Bungalow
See what's nearby
Description
Welcome to 1108 Meadowshire Way! Renovated inside and out.This stunning 6-bedroom, 3.5-bathroom bungalow sits on nearly 2 acres of land with brand new interlock and garden beds, along with the new light posts and garage doors. Inside, you'll find 7.5-inch engineered white oak flooring throughout, with heated hardwood in the basement. The kitchen includes quartz countertops, KitchenAid appliances, a brand newwine fridge, and a 48" JennAir professional-style range. The primary suite features a walk-in closet with aquartz-topped island and built-in storage, along with a spa-like ensuite with a soaking tub, luxury shower,and double vanity. The additional bedrooms overlook the backyard and share a stylish 4-piece bathroom.The main floor also includes a convenient laundry room with brand new laundry machines and two cozy living spaces with gas fireplaces.The lower level offers even more, with a family room, 5th and 6th bedrooms, a gym including rubber mat flooring and built in mirrors, a theatre and a luxurious 5-piece bathroom. New roof, new garage doors, total transformation of the exterior. The backyard is complete with an in-ground fire pit and surrounded by mature trees, perfect for relaxing evenings.
Broker: ENGEL & VOLKERS OTTAWA
MLS®#: X12127692
Property details
Parking:
9
Parking type:
-
Property type:
Detached
Heating type:
Forced Air
Style:
Bungalow
MLS Size:
2500-3000 sqft
Lot front:
202 Ft
Lot depth:
340 Ft
Listed on:
May 6, 2025
Show all details
Rooms
| Level | Name | Size | Features |
|---|---|---|---|
Main | Living Room | 35.9 x 13.8 ft | |
Main | Bedroom 2 | 9.2 x 12.8 ft | |
Main | Bedroom 4 | 12.9 x 10.7 ft |
Show all
Instant estimate:
orto view instant estimate
$44,608
lower than listed pricei
High
$1,842,112
Mid
$1,754,392
Low
$1,666,673
Have a home? See what it's worth with an instant estimate
Use our AI-assisted tool to get an instant estimate of your home's value, up-to-date neighbourhood sales data, and tips on how to sell for more.







