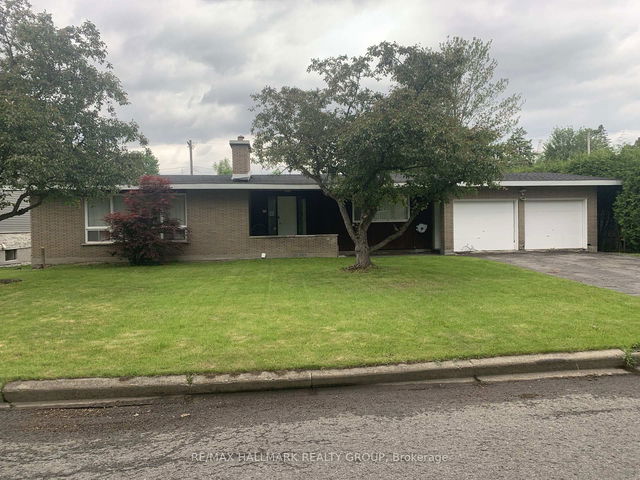Size
-
Lot size
5250 sqft
Street frontage
-
Possession
Flexible
Price per sqft
$693 - $923
Taxes
$8,119.94 (2025)
Parking Type
-
Style
2-Storey
See what's nearby
Description
Open House Saturday, May 10, 2-4pm // Timeless Elegance with Architectural Distinction. This grand and gracefully proportioned home sits proudly on a premium lot surrounded by lush, meticulously maintained gardens. The inviting front porch and original door set the tone for what lies withinan exquisite blend of historic charm and enduring quality. Step inside to generous living and dining rooms that evoke the spirit of a bygone eraspaces where stories have been shared for over a century. The family-sized kitchen opens onto a rear deck, perfect for outdoor dining and entertaining. A beautifully crafted staircase leads to the second floor, where peaceful bedrooms and a classic bathroom offer calm and comfort. The current owners have been exceptional stewards of the property, investing thoughtfully in its infrastructure to ensure its legacy continues for generations to come. Fun Fact: Designed by renowned architect J. Albert Ewart, who also designed 104 and 111, including the May Court (his own residence)this home is a true architectural treasure in one of Ottawas most established neighbourhoods.
Broker: ROYAL LEPAGE PERFORMANCE MARLAND REALTY
MLS®#: X12129865
Open House Times
Saturday, May 10th
2:00pm - 4:00pm
Saturday, May 10th
2:00pm - 4:00pm
Property details
Parking:
3
Parking type:
-
Property type:
Detached
Heating type:
Forced Air
Style:
2-Storey
MLS Size:
1500-2000 sqft
Lot front:
60 Ft
Lot depth:
87 Ft
Listed on:
May 7, 2025
Show all details
Rooms
| Level | Name | Size | Features |
|---|---|---|---|
Main | Foyer | 11.9 x 10.5 ft | |
Second | Other | 4.2 x 7.2 ft | |
Second | Other | 4.1 x 3.3 ft |
Show all
Instant estimate:
orto view instant estimate
$39,892
higher than listed pricei
High
$1,496,136
Mid
$1,424,892
Low
$1,353,647







