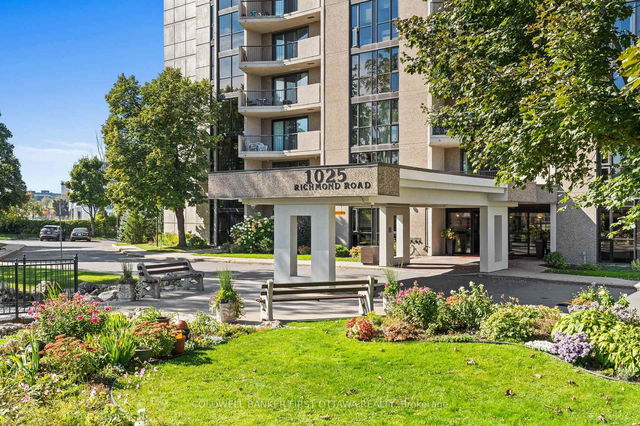Maintenance fees
$929.82
Locker
Exclusive
Exposure
S
Possession
60-89 days
Price per sqft
$334 - $375
Taxes
$2,900 (2025)
Outdoor space
Balcony, Patio
Age of building
45 years old
See what's nearby
Description
Step into this move-in ready apartment, where views and modern living harmonize. The spacious open-concept living and dining area is bathed in natural light, enhanced by expansive sliding doors that open to a generous balcony perfect for alfresco dining, serene evenings, or cultivating your own urban oasis.The thoughtfully designed kitchen boasts ample cabinetry, offering both style and functionality. Retreat to the expansive primary bedroom, featuring floor-to-ceiling windows, a walk-in closet, and a private 2-piece ensuite. A second well-proportioned bedroom includes an upgraded closet and abundant natural light. Additional conveniences include in-unit storage, in-building laundry facilities on every floor, and one underground parking space with a storage locker included.Residents of Park Place enjoy an exceptional array of amenities, including a grand foyer, indoor saltwater pool, billiard room, party room, workshop, squash court, fully equipped exercise room, and a tennis/pickleball court. The meticulously landscaped grounds feature tranquil gardens, creating a serene urban retreat. High-speed fiber optic connectivity ensures modern convenience.Ideally situated near the future LRT Station, this home offers effortless access to Westboros vibrant dining and shopping scene, the scenic Ottawa River, picturesque bike paths, and NCC parklands blending city living with natural beauty. Condo fees include all utilities, making this a turnkey opportunity for those seeking a sophisticated lifestyle with unparalleled amenities.
Broker: COLDWELL BANKER FIRST OTTAWA REALTY
MLS®#: X12225049
Property details
Neighbourhood:
Parking:
Yes
Parking type:
Underground
Property type:
Condo Apt
Heating type:
Baseboard
Style:
Apartment
Ensuite laundry:
No
Corp #:
CCC-169
MLS Size:
800-899 sqft
Listed on:
Jun 17, 2025
Show all details
Rooms
| Name | Size | Features |
|---|---|---|
Bedroom 2 | 10.7 x 9.1 ft | |
Dining Room | 10.0 x 8.3 ft | |
Bathroom | 5.0 x 4.1 ft |
Show all
Instant estimate:
orto view instant estimate
$5,519
higher than listed pricei
High
$320,690
Mid
$305,419
Low
$290,148
Have a home? See what it's worth with an instant estimate
Use our AI-assisted tool to get an instant estimate of your home's value, up-to-date neighbourhood sales data, and tips on how to sell for more.
Gym
Games Room
Indoor Pool
Squash Court
Party Room
Tennis Court
Included in Maintenance Fees
Heat
Hydro
Parking
Water







