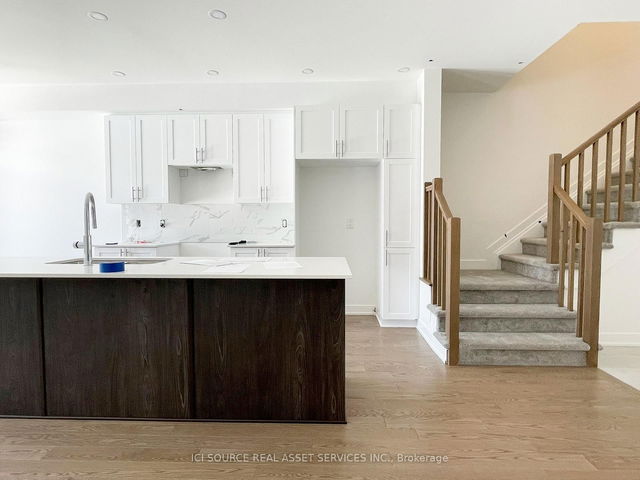Furnished
No
Lot size
-
Street frontage
-
Possession
2025-02-10
Price per sqft
$1.20 - $1.50
Hydro included
No
Parking Type
-
Style
2-Storey
See what's nearby
Description
Introducing the Ruby model in Pathways by eQHomes! This beautiful home boasts 4 spacious bedrooms and a whopping 2228 sqft of well-designed living space. It comes equipped with quality standard features, including smart home technology, making it the perfect choice for a growing family. The expansive open concept dining area and great room connect seamlessly to a spacious kitchen with a breakfast bar and pantry. In addition to the three generous secondary bedrooms and full bath, the primary bedroom is generously sized, featuring a beautiful ensuite with upgraded double sinks, a spacious walk-in closet, and a convenient laundry room on the second floor. The finished recreation room in the lower level offers the perfect multi-purpose space, along with a large storage and utility room. Enjoy your morning coffee or host a family barbecue in the rear yard. The attached garage means no more digging out the car in the winter. Available immediately. All inclusive option is available for $500 extra
Broker: REAL BROKER ONTARIO LTD.
MLS®#: X11959661
Property details
Parking:
3
Parking type:
-
Property type:
Att/Row/Twnhouse
Heating type:
Forced Air
Style:
2-Storey
MLS Size:
2000-2500 sqft
Listed on:
Feb 6, 2025
Show all details
Rooms
| Level | Name | Size | Features |
|---|---|---|---|
Second | Bedroom | 11.5 x 9.9 ft | |
Main | Kitchen | 13.8 x 8.7 ft | |
Main | Dining Room | 13.5 x 10.0 ft |
Show all




