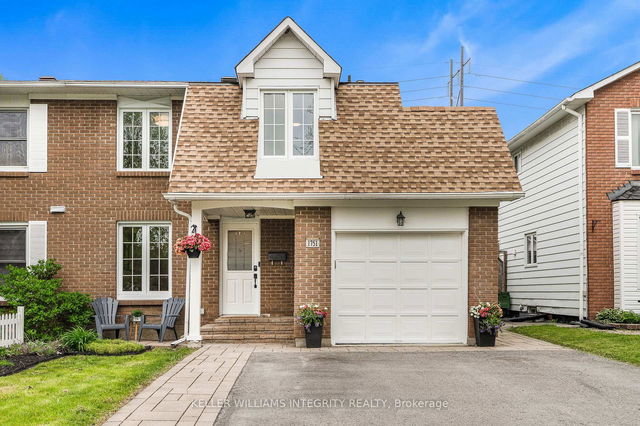Size
-
Lot size
4488 sqft
Street frontage
-
Possession
2025-11-06
Price per sqft
$450 - $614
Taxes
$4,066 (2024)
Parking Type
-
Style
2-Storey
See what's nearby
Description
Tucked away in a quiet, family-friendly enclave just a short walk to the Ottawa River, local schools and bike paths, this beautifully maintained 3-bedroom, 2-bathroom detached home offers peaceful, park-side living with tasteful modern updates throughout. Backing directly onto a mature park and featuring a fully fenced, landscaped backyard with an extended deck and gazebo, the outdoor space is ideal for entertaining or relaxing in nature. Inside, the spacious, remodeled kitchen (2019) with updated appliances opens into a bright eating area with a bay window, creating a warm and inviting space for everyday living. The main floor has been refreshed with luxury vinyl flooring (2024) and includes a cozy living room with a wood-burning fireplace (WETT certified) and an enlarged picture window overlooking the park. The adjacent dining room opens directly to the backyard via sliding patio doors, and main-floor mud room adds everyday convenience with lots of added main floor storage. The basement, finished in 2025 with matching luxury vinyl flooring, provides flexible bonus space for a family room and separate home office. Additional recent improvements include a permeable driveway with an added parking spot (2023), professional landscaping (2022), a smart Nest thermostat (2023), and a new hot water tank (owned, not rented) installed in 2023. The windows are newer, and the roof was replaced in 2006, offering peace of mind for years to come. Combining location, comfort, and thoughtful upgrades, this home is a rare find in a highly desirable neighborhood, move-in ready and full of potential.
Broker: RIGHT AT HOME REALTY
MLS®#: X12160247
Property details
Parking:
4
Parking type:
-
Property type:
Detached
Heating type:
Forced Air
Style:
2-Storey
MLS Size:
1100-1500 sqft
Lot front:
44 Ft
Lot depth:
99 Ft
Listed on:
May 20, 2025
Show all details
Rooms
| Level | Name | Size | Features |
|---|---|---|---|
Second | Bathroom | 0.0 x 0.0 ft | |
Basement | Office | 12.2 x 6.6 ft | |
Basement | Family Room | 21.1 x 9.6 ft |
Show all
Instant estimate:
orto view instant estimate
$9,859
higher than listed pricei
High
$718,997
Mid
$684,759
Low
$650,521
Have a home? See what it's worth with an instant estimate
Use our AI-assisted tool to get an instant estimate of your home's value, up-to-date neighbourhood sales data, and tips on how to sell for more.







