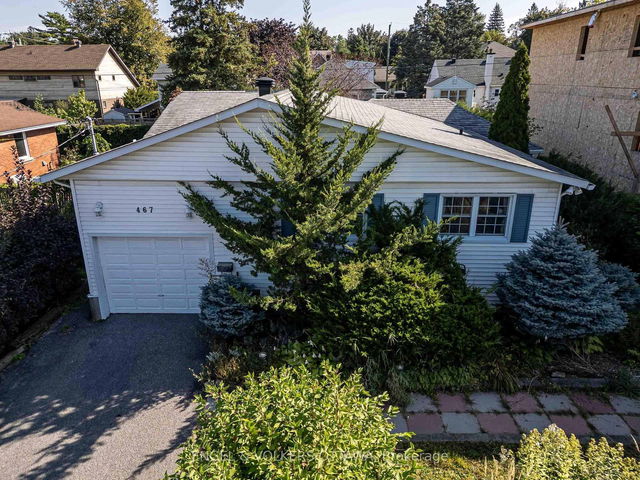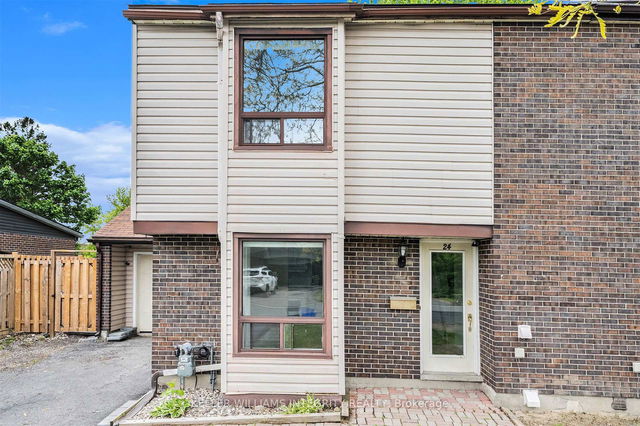Nestled in a serene neighborhood, this charming detached family home exudes warmth and comfort. As you enter, the inviting living room features a spacious bay window that floods the space with natural light, highlighting the cozy ambiance created by the wood-burning fireplace a perfect spot for family gatherings and quiet evenings alike. Adjacent to the living area is a family room on the main floor, providing an ideal space for relaxation and entertainment. The updated kitchen is a culinary delight, showcasing stainless steel appliances and adorned with two large windows allowing for a light and airy space. Throughout the main and second floors, hardwood flooring adds an elegant touch and enhances the homes inviting character. The primary bedroom serves as a private oasis, complete with an updated ensuite for added convenience. Two additional bedrooms offer ample space for family, guests, or a home office, ensuring comfort and versatility. Fully finished basement boasts large family room. Step outside onto the deck, where you can enjoy alfresco dining or lounging while overlooking the above-ground saltwater pool a refreshing retreat during the warmer months. The attached single garage provides convenient parking, while the driveway accommodates up to two vehicles. With proximity to parks, shopping, and transit options, this home strikes an ideal balance between suburban tranquility and urban convenience, making it perfect for those seeking a welcoming and functional living space. Close to parks, shopping, and transit.







