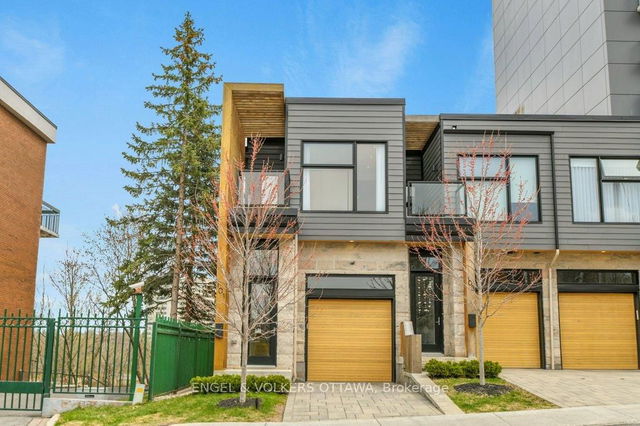Size
-
Lot size
2834 sqft
Street frontage
-
Possession
Flexible
Price per sqft
$560 - $700
Taxes
$10,880 (2024)
Parking Type
-
Style
3-Storey
See what's nearby
Description
This end unit row house has to be one of the strongest design/builds by Claridge Homes.Designed with a sophisticated Buyer in mind it takes advantage of light, sky and water. The exterior is about low maintenance so we are calling out all busy and successful professionals who are looking for a space to relax and spend downtime close to work or to entertain. If you are a sports car fan the single car garage with double height ceiling will accommodate a lift. The exterior features hardy board cement siding and stone so minimal maintenance. 10 Foot ceilings, floor to ceiling windows and 8 ft doors along with beautiful clearstory windows on the side allow for plenty of light and privacy. The soft sand toned hardwood floors evoke a beachy feeling especially when focused on the picturesque river views from most vantage points. An upscale kitchen offers all the amenities you would expect: quartz, stainless steel, lots of cupboards for storage. A window seat around the gas fireplace encourages relaxation. An opening from the living room onto a deck is great for BBQing. The upper levels boasts thick treads on the stairs, glass railings and the bedrooms are all designed with lots of built ins for storage and large window openings for those big views. The third level offers space for out door entertaining with sunrise over the river or sunset and the birds eye view for Canada Day fireworks.A lower level walk out features radiant in floor heat powder room ajd is ideal for a work out space or media room. With an additional walk out with maintenance free astro turf garden and access to the river, paddling is a sport you can easily embrace living here. Style, sophistication and location are now ready for you.
Broker: ENGEL & VOLKERS OTTAWA
MLS®#: X12182213
Property details
Parking:
2
Parking type:
-
Property type:
Att/Row/Twnhouse
Heating type:
Radiant
Style:
3-Storey
MLS Size:
2000-2500 sqft
Lot front:
21 Ft
Lot depth:
132 Ft
Listed on:
May 29, 2025
Show all details
Rooms
| Level | Name | Size | Features |
|---|---|---|---|
Lower | Bathroom | 5.7 x 5.1 ft | |
Main | Bathroom | 5.4 x 4.1 ft | |
Main | Kitchen | 14.4 x 30.6 ft |
Show all
Instant estimate:
orto view instant estimate
$31,422
lower than listed pricei
High
$1,435,957
Mid
$1,367,578
Low
$1,299,199
Have a home? See what it's worth with an instant estimate
Use our AI-assisted tool to get an instant estimate of your home's value, up-to-date neighbourhood sales data, and tips on how to sell for more.




