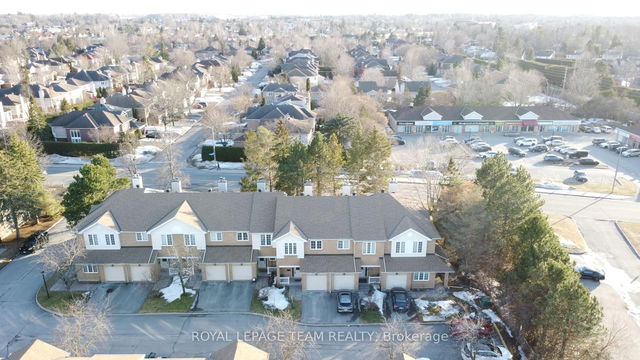Furnished
No
Lot size
-
Street frontage
-
Possession
2025-04-01
Price per sqft
$1.45 - $1.93
Hydro included
No
Parking Type
-
Style
2-Storey
See what's nearby
Description
This charming 4-bedroom townhome offers a welcoming & comfortable living space with modern updates. As you step inside, you're greeted by a large foyer & warm, rich wood floors that flow throughout the main level. The open-concept living & dining areas provide plenty of space for relaxation & entertaining. The kitchen features brand new floors & ample counter & cabinet space, perfect for preparing meals. There is a generous eat-in area overlooking the backyard. A convenient powder room is also located on this level. Upstairs, the 3 bedrooms are spacious & bright, with large windows that allow natural light to fill the rooms. The master bedroom features generous walk-in closet & ensuite. The other 2 bedrooms are ideal for children, guests, or home office use. In the basement you will find a 4th bedroom that features a wood burning fireplace. The storageroom & laundry are also on this level.
Broker: ROYAL LEPAGE TEAM REALTY
MLS®#: X12035886
Property details
Parking:
2
Parking type:
-
Property type:
Detached
Heating type:
Baseboard
Style:
2-Storey
MLS Size:
1500-2000 sqft
Listed on:
Mar 22, 2025
Show all details



