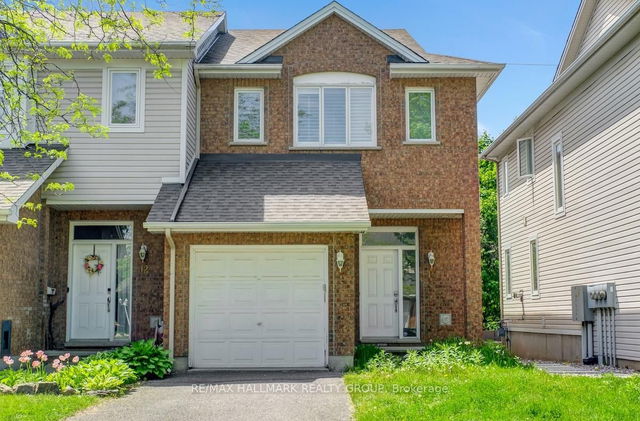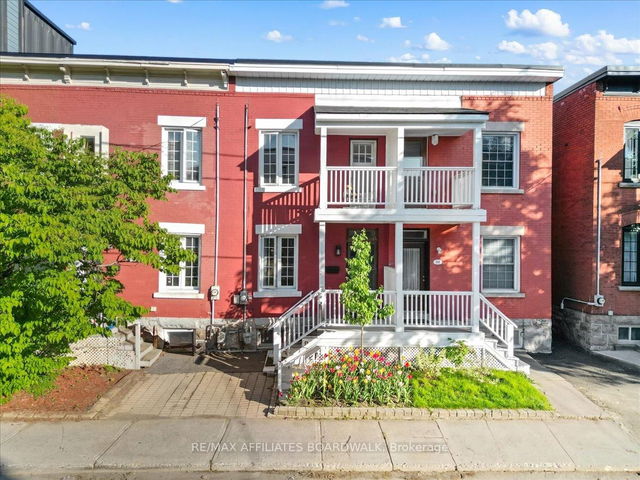Size
-
Lot size
2433 sqft
Street frontage
-
Possession
Immediate
Price per sqft
$447 - $609
Taxes
$4,879.2 (2025)
Parking Type
-
Style
2-Storey
See what's nearby
Description
Welcome to 10 Sonata Place an end-unit townhome tucked away on a quiet cul-de-sac in desirable Riverview Park. Backing onto lush green space with no rear neighbours, this 3-bedroom, 3-bathroom freehold home offers a refreshed interior, functional layout, and a prime location. The bright and spacious main floor features a welcoming foyer with inside access to the garage, and an open-concept living and dining area ideal for gatherings. The kitchen boasts elegant marble countertops and backsplash, a cozy eating area, and a patio door leading to a private deck and garden perfect for enjoying the outdoors. Enjoy fresh paint and brand new flooring throughout (both 2025), giving the home a clean and updated feel. Upstairs, the generous primary bedroom offers a walk-in closet and a private ensuite. Two additional well-sized bedrooms and a full bathroom complete the second level. The fully finished lower level adds great living space with a large family room and gas fireplace ideal for relaxing or entertaining. Walking distance to CHEO, The Ottawa Hospital General Campus, and the Train Yards, with quick access to downtown this is a fantastic opportunity in a convenient and family-friendly neighbourhood. 48 hour irrevocable on all offers.
Broker: RE/MAX HALLMARK REALTY GROUP
MLS®#: X12185080
Property details
Parking:
3
Parking type:
-
Property type:
Att/Row/Twnhouse
Heating type:
Forced Air
Style:
2-Storey
MLS Size:
1100-1500 sqft
Lot front:
24 Ft
Lot depth:
99 Ft
Listed on:
May 30, 2025
Show all details
Rooms
| Level | Name | Size | Features |
|---|---|---|---|
Main | Dining Room | 9.2 x 9.4 ft | |
Main | Living Room | 11.3 x 14.8 ft | |
Lower | Utility Room | 14.3 x 6.3 ft |
Show all
Instant estimate:
orto view instant estimate
$3,316
lower than listed pricei
High
$700,019
Mid
$666,684
Low
$633,350
Have a home? See what it's worth with an instant estimate
Use our AI-assisted tool to get an instant estimate of your home's value, up-to-date neighbourhood sales data, and tips on how to sell for more.







