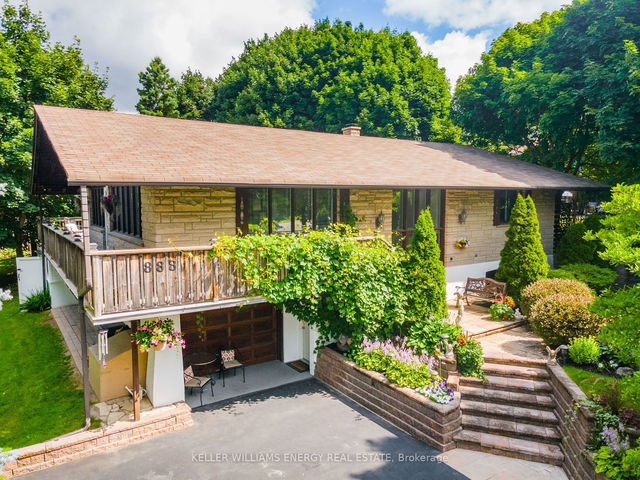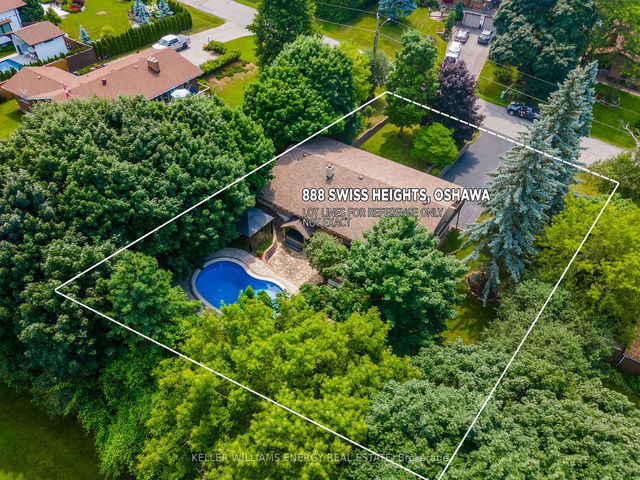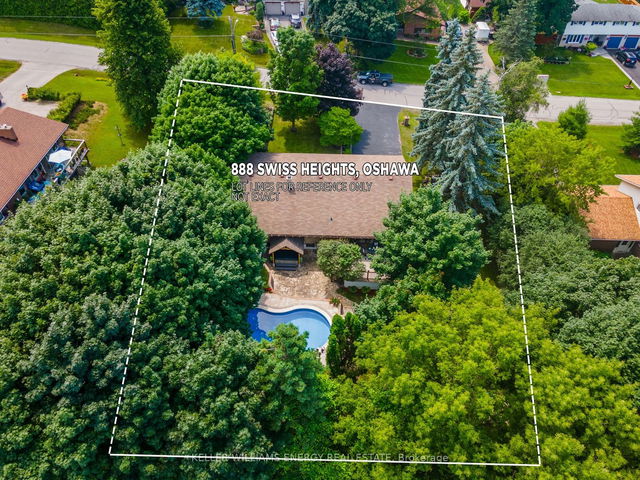


+36
- 4 bedroom houses for sale in Pinecrest
- 2 bedroom houses for sale in Pinecrest
- 3 bed houses for sale in Pinecrest
- Townhouses for sale in Pinecrest
- Semi detached houses for sale in Pinecrest
- Detached houses for sale in Pinecrest
- Houses for sale in Pinecrest
- Cheap houses for sale in Pinecrest
- 3 bedroom semi detached houses in Pinecrest
- 4 bedroom semi detached houses in Pinecrest