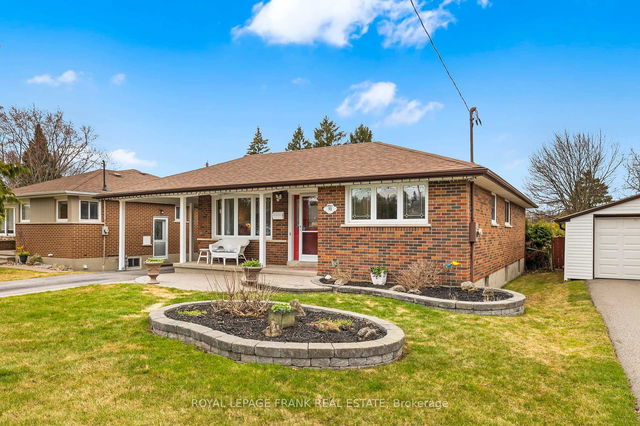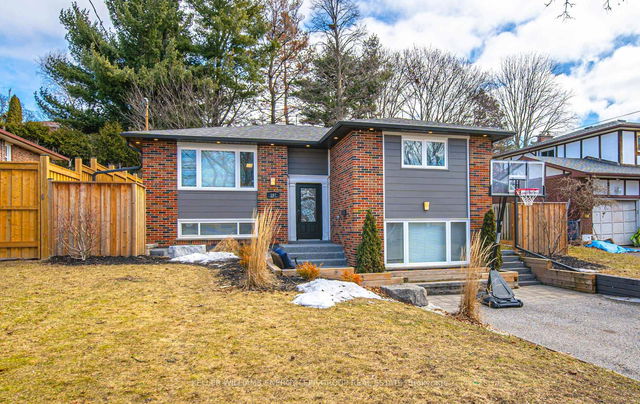Size
-
Lot size
12600 sqft
Street frontage
-
Possession
Flexible
Price per sqft
-
Taxes
$6,342.62 (2024)
Parking Type
-
Style
Bungalow
See what's nearby
Description
Nestled on a breathtaking, approx. 1/2 acre corner lot, this updated bungalow offers the perfect blend of modern upgrades and natural charm. Just minutes from Hwy 401, the property features a spacious 4-car driveway and a 2-car garage, offering ample parking and convenience. The updated main floor showcases luxury vinyl flooring and a stunning kitchen with quartz countertops, a stylish backsplash, and a center island with a breakfast bar. The dining room provides a walkout to the deck, overlooking a sprawling backyard with mature trees and a peaceful creek. The open-concept living room is warm and inviting, with a large picture window and a beautiful wood-fed fireplace. This floor also includes 3 bedrooms, with the primary bedroom offering his-and-her closets and an updated 3-piece ensuite. Two additional bedrooms and an updated 4-piece bathroom complete this level. The basement, with a separate entrance, extends the home's living space with two additional bedrooms, a spacious den, and a cozy rec room featuring a gas fireplace and a walkout to the backyard patio. The lower level also includes a laundry room, 2-piece bathroom and a cold cellar, offering flexibility for multi-generational living or future potential. The expansive backyard is a true retreat, featuring a peaceful creek and a charming spot where you can relax and take in the serene surroundings - an incredibly rare find in Oshawa!
Broker: REAL BROKER ONTARIO LTD.
MLS®#: E11980722
Property details
Parking:
6
Parking type:
-
Property type:
Detached
Heating type:
Forced Air
Style:
Bungalow
MLS Size:
-
Lot front:
45 Ft
Lot depth:
280 Ft
Listed on:
Feb 20, 2025
Show all details







