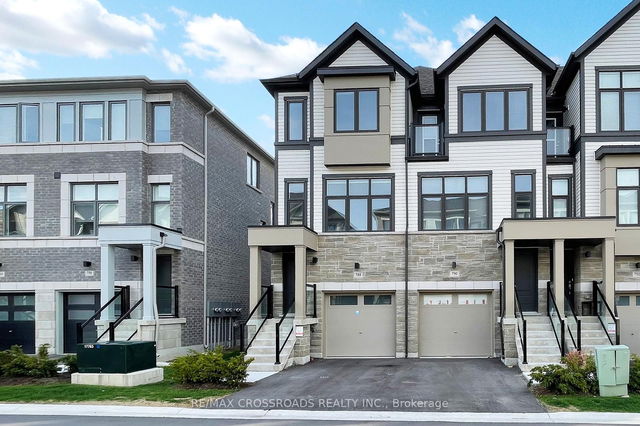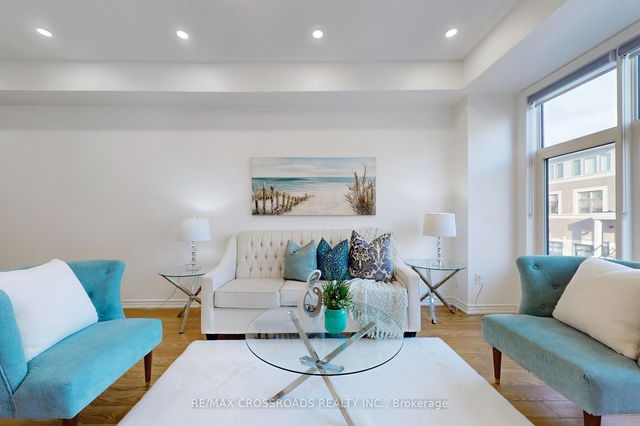


+42
- 4 bedroom houses for sale in Donevan
- 2 bedroom houses for sale in Donevan
- 3 bed houses for sale in Donevan
- Townhouses for sale in Donevan
- Semi detached houses for sale in Donevan
- Detached houses for sale in Donevan
- Houses for sale in Donevan
- Cheap houses for sale in Donevan
- 3 bedroom semi detached houses in Donevan
- 4 bedroom semi detached houses in Donevan