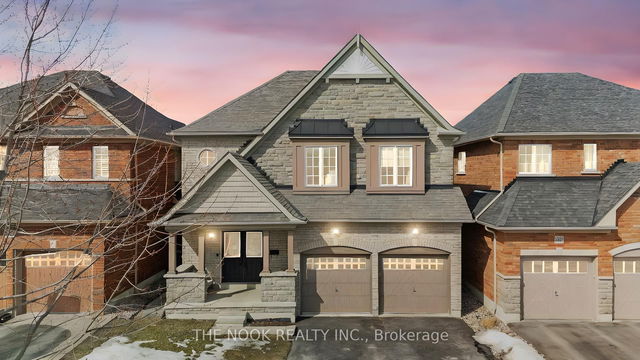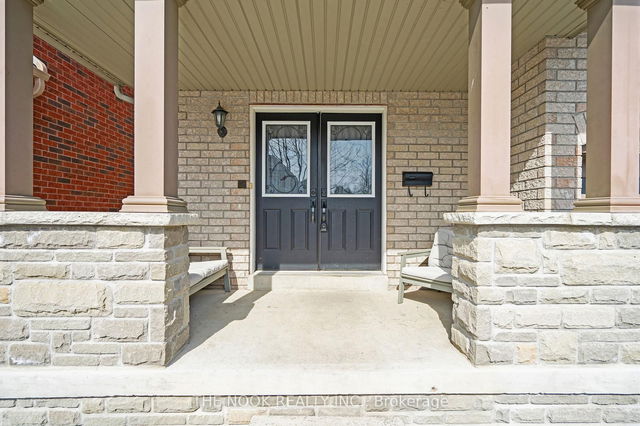


About 586 Fairglen Avenue
586 Fairglen Ave is in the city of Oshawa. This property is conveniently located near the intersection of Kingston Rd and Port Union Rd. Nearby areas include Northglen, McLaughlin, Rolling Acres, and Centennial, and the city of Whitby is also close by.
586 Fairglen Ave, Oshawa is only a 6 minute walk from Coffee Time for that morning caffeine fix and if you're not in the mood to cook, Pizza Pizza and Super Wok are near this property. For groceries there is Buckingham Meat Market which is a 20-minute walk. Ontario Regiment Museum is only at a short distance from 586 Fairglen Ave, Oshawa. There is a zoo,Reptilia, that is a 7-minute drive and is a great for a family outing.
Getting around the area will require a vehicle, as the nearest transit stop is a TTC BusStop (STARSPRAY LOOP AT LAWRENCE AVE EAST) and is a 28-minute drive
- 4 bedroom houses for sale in Northglen
- 2 bedroom houses for sale in Northglen
- 3 bed houses for sale in Northglen
- Townhouses for sale in Northglen
- Semi detached houses for sale in Northglen
- Detached houses for sale in Northglen
- Houses for sale in Northglen
- Cheap houses for sale in Northglen
- 3 bedroom semi detached houses in Northglen
- 4 bedroom semi detached houses in Northglen