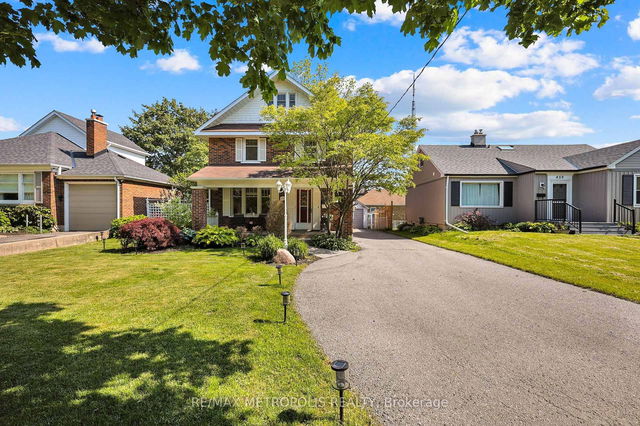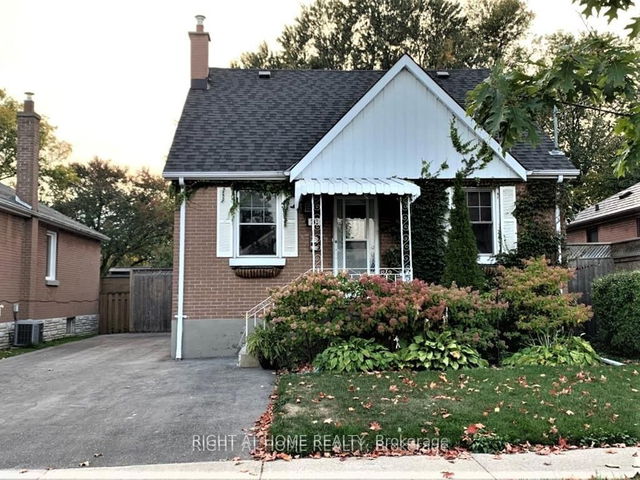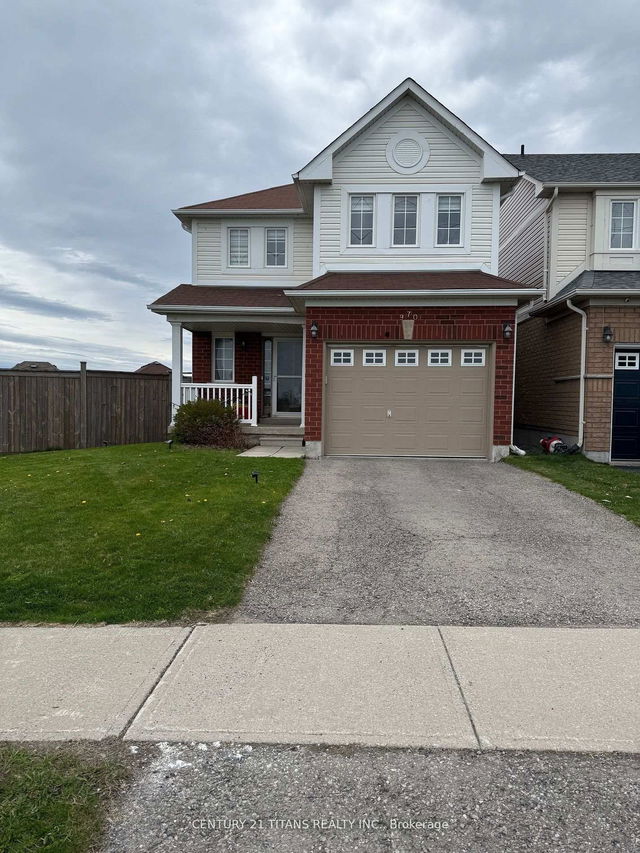Furnished
No
Lot size
5400 sqft
Street frontage
-
Possession
2025-08-01
Price per sqft
$1.65 - $2.20
Hydro included
No
Parking Type
-
Style
2 1/2 Storey
See what's nearby
Description
Welcome to this charming and spacious home available for lease in a beautiful, mature neighbourhood! This property offers a private backyard oasis with immaculate landscaping and ample outdoor space. Inside, enjoy 9-foot ceilings and a beautifully renovated kitchen featuring quartz countertops and stainless steel appliances. The open-concept main floor showcases a gas fireplace and stunning white oak engineered hardwood flooring, creating a warm and inviting atmosphere. Upstairs, you'll find three generously sized bedrooms and an additional upper loft that can be used as a home office or extra storage. The finished basement offers a spacious recreation room, a 2-piece bath, and even more storage. The detached garage/workshop adds further convenience, perfect for outdoor equipment or hobby use. Located just a 1-minute walk to the nearest bus stop, a 5-minute drive to Oshawa Centre, a 3-minute drive to the highly regarded St. Hedwig Catholic School, and only a 15-minute bus ride to Ontario Tech University!
Broker: RE/MAX METROPOLIS REALTY
MLS®#: E12215884
Property details
Parking:
3
Parking type:
-
Property type:
Detached
Heating type:
Forced Air
Style:
2 1/2 Storey
MLS Size:
1500-2000 sqft
Lot front:
45 Ft
Lot depth:
120 Ft
Listed on:
Jun 12, 2025
Show all details
Rooms
| Level | Name | Size | Features |
|---|---|---|---|
Second | Bedroom 2 | 12.5 x 11.9 ft | |
Second | Primary Bedroom | 12.6 x 11.9 ft | |
Main | Living Room | 13.3 x 12.8 ft |
Show all







