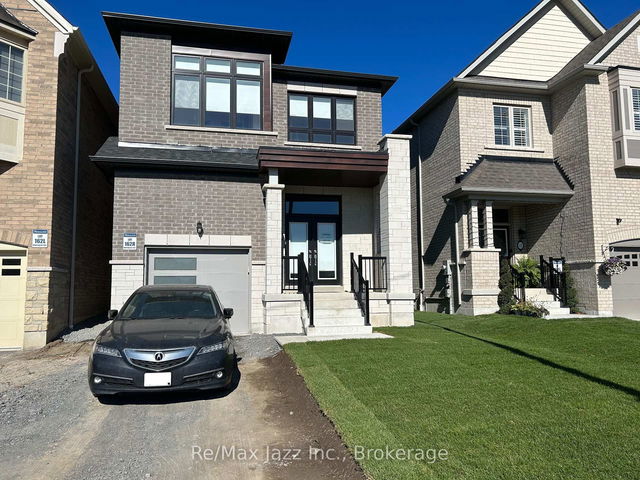Furnished
No
Lot size
5050 sqft
Street frontage
-
Possession
2025-04-15
Price per sqft
$1.28 - $1.60
Hydro included
No
Parking Type
-
Style
2-Storey
See what's nearby
Description
Discover this exceptional home tucked away on a breathtaking ravine lot in one of the area's most peaceful and mature neighbourhoods. Offering beautifully finished living space, this residence has been lovingly cared for. With 4 bedrooms and numerous upgrades, it's designed to impress - featuring stunning custom kitchen that elevates both form and function. The main level is thoughtfully laid out with spacious principal rooms, a cozy fireplace, and a walkout to a private deck - perfect for relaxing or entertaining while enjoying the tranquil, tree-lined views. An updated curved staircase leads to four generous bedrooms, including a luxurious primary suite complete with a spa-inspired bathroom and freestanding tub. You have to view it to admire it. Move in and Enjoy! Tenant will be responsible for 70% of all the utilities, including Water Heater Rental. Tenant will be responsible for Lawn Mowing and Snow Shovelling. THIS LISTING IS FOR MAIN & 2ND FLOOR ONLY. WALKOUT BASEMENT WILL BE RENTED SEPARATELY. You have the option of Leasing Whole house for $4600/Month + Utilities Only North Side Driveway Parking - 2 Car in Tandem May be Parked.
Broker: IPRO REALTY LTD.
MLS®#: E12079270
Property details
Parking:
4
Parking type:
-
Property type:
Detached
Heating type:
Forced Air
Style:
2-Storey
MLS Size:
2000-2500 sqft
Lot front:
45 Ft
Lot depth:
112 Ft
Listed on:
Apr 12, 2025
Show all details
Rooms
| Level | Name | Size | Features |
|---|---|---|---|
Main | Family Room | 16.0 x 10.7 ft | |
Second | Bedroom 3 | 12.6 x 9.1 ft | |
Main | Dining Room | 12.1 x 9.9 ft |
Show all





