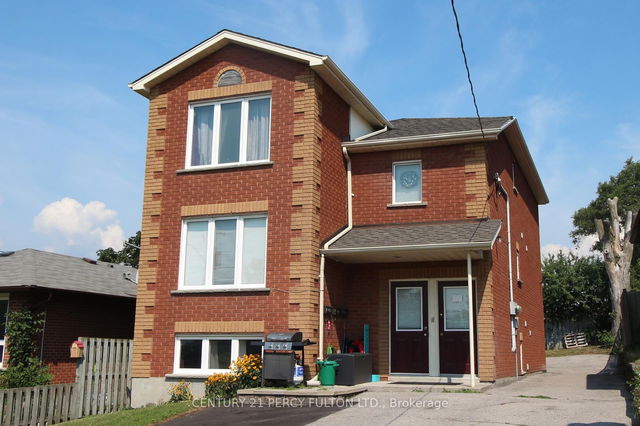Size
-
Lot size
8315 sqft
Street frontage
-
Possession
30/60/90
Price per sqft
-
Taxes
$1 (2024)
Parking Type
-
Style
Bungalow
See what's nearby
Description
Rare Opportunity! Stunning 5-Bedroom Home with 3-Bedroom Walk-Out Basement Apartment. Discover this beautifully renovated gem in a mature, family-friendly neighborhood. Offering a spacious 5-bedroom main home and a 3-bedroom walk-out basement apartment, this property is perfect for large families or savvy investors looking for rental income.Features. Youll Love:Bright & Airy Spaces: Plenty of natural light throughout the entire home.Modern Renovations: Both kitchens feature brand-new custom cabinets, quartz countertops, stylish backsplashes, and new sinks.Updated Bathrooms: All three washrooms have been fully redone with contemporary stand-up showers.Premium Flooring: Engineered hardwood and ceramic on the main floor, laminate and ceramic in the basement.Recent Upgrades:Windows and driveway replaced, Shingles redone approximately 2 years ago.Newer furnace for added efficiency.Two separate electric meters for added convenience.Move-In Ready:This home is completely updated and ready for your family or tenants. **EXTRAS** Prime Location:Minutes to Highway 401, GO Transit, and Oshawa Centre Mall.Surrounded by schools, parks, and all essential amenities.
Broker: HOMELIFE/CHAMPIONS REALTY INC.
MLS®#: E11912982
Property details
Parking:
4
Parking type:
-
Property type:
Detached
Heating type:
Forced Air
Style:
Bungalow
MLS Size:
-
Lot front:
66 Ft
Lot depth:
124 Ft
Listed on:
Jan 8, 2025
Show all details







