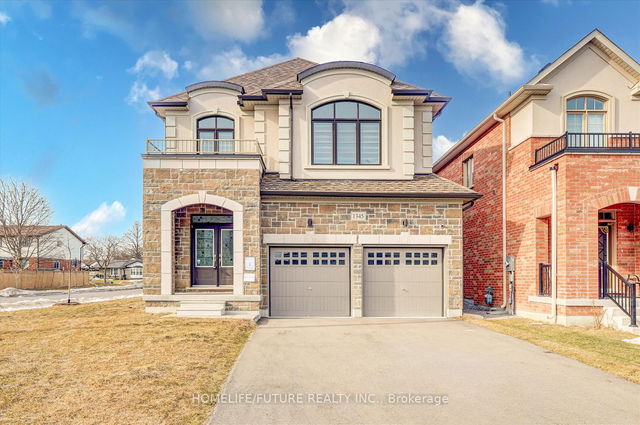Size
-
Lot size
357 sqft
Street frontage
-
Possession
Flexible
Price per sqft
-
Taxes
$7,559.6 (2024)
Parking Type
-
Style
2-Storey
See what's nearby
Description
Welcome to this exquisite 4-bedroom, 4-bathroom detached home, offering 2,522 sq. ft. of luxurious living space in one of Oshawa's most sought-after communities. Nestled in prestigious Eastdale, this newly built home is surrounded by lush greenery and is just minutes from Harmony Valley Conservation Area, parks, trails, shopping, restaurants, and top-rated schools. Step inside to a thoughtfully designed open-concept layout featuring a separate family room with a cozy gas fireplace, perfect for relaxing evenings. The spacious gourmet kitchen boasts modern finishes, ample storage, and an inviting breakfast area that flows seamlessly into the living and dining spaces - ideal for entertaining. Upstairs, the primary suite is a true retreat with a spa-like ensuite and a generous His and Hers walk-in closets. Three additional bedrooms, including another ensuite, offer comfort and versatility for families of all sizes. Located just minutes from schools, grocery stores, Costco, & major highways, commuting is effortless. Don't miss this opportunity to own a stunning home in a high-demand neighbourhood! Luxurious engineered hardwood floors elevate the main level with elegance! The kitchen stuns with onyx grey quartz counters and sleep light grey MDF cabinets. Smooth ceilings add a refined touch, & a convenient separate basement entrance!
Broker: RE/MAX METROPOLIS REALTY
MLS®#: E11993848
Property details
Parking:
4
Parking type:
-
Property type:
Detached
Heating type:
Forced Air
Style:
2-Storey
MLS Size:
-
Lot front:
36 Ft
Lot depth:
106 Ft
Listed on:
Feb 28, 2025
Show all details







