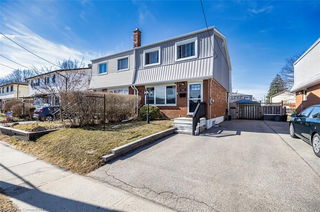Size
-
Lot size
4623 sqft
Street frontage
-
Possession
-
Price per sqft
-
Taxes
$3,680 (2024)
Parking Type
-
Style
2-Storey
See what's nearby
Description
Move-In Ready Home Perfect for First-Time Buyers & Investors! Discover this charming 3-bedroom, 2-bathroom semi-detached home offering approx. 1,500 sq. ft. of living space, nestled in a serene setting backing onto a creek and greenspace. Located on a quiet cul-de-sac leading to Glen Stewart park and Steps from The Oshawa Centre, this home provides privacy, tranquility, and convenience all in one. Step inside to an inviting open-concept living and dining area that overlooks a bright, functional kitchen. The main floor features charming original hardwood flooring, while the second floor and basement have been updated with stylish laminate. The finished basement offers endless possibilities, whether you need an office, a rec room, or an exercise space. Outside, the extra-deep backyard is a private oasis with mature trees, a custom-built deck, and breathtaking views of the surrounding greenspace. With no sidewalk and parking for three cars, this home offers both comfort and practicality. Situated just steps from parks, trails, and nature. Walk to The Oshawa Centre, Restaurants, Shopping. Minutes from the Go Station and the 401 for an easy commute. Top rated schools nearby and more!
Broker: ZOLO REALTY
MLS®#: E12055648
Property details
Parking:
3
Parking type:
-
Property type:
Semi-Detached
Heating type:
Forced Air
Style:
2-Storey
MLS Size:
-
Lot front:
27 Ft
Lot depth:
168 Ft
Listed on:
Apr 2, 2025
Show all details
Rooms
| Level | Name | Size | Features |
|---|---|---|---|
Upper | Primary Bedroom | 4.86 x 3.00 ft | |
Upper | Bedroom 3 | 3.52 x 3.42 ft | |
Upper | Bedroom 2 | 3.42 x 2.60 ft |
Show all
Instant estimate:
orto view instant estimate
$38,539
higher than listed pricei
High
$714,109
Mid
$687,539
Low
$651,986







