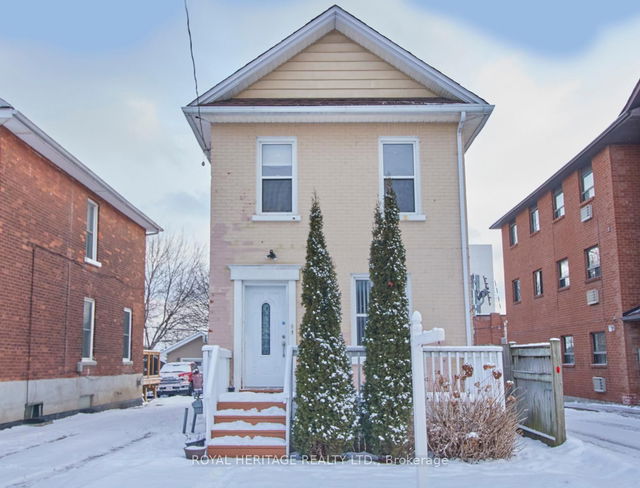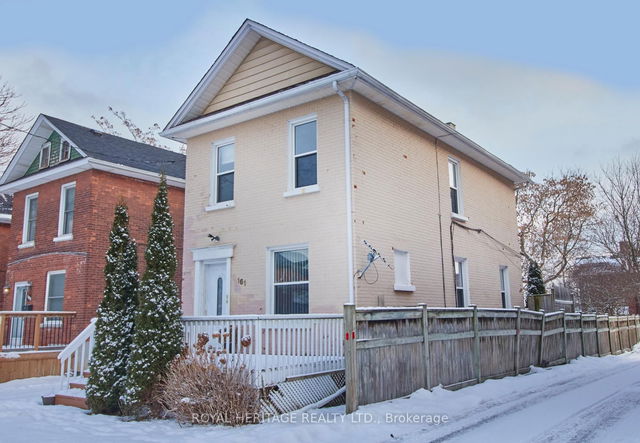


About 161 Colborne Street
You can find 161 Colborne St E in the area of Oshawa. The nearest major intersection to this property is Kingston Rd and Port Union Rd, in the city of Oshawa. Nearby areas include O'Neill, Central Oshawa, McLaughlin, and Vanier, and the city of Courtice is also a popular area in your vicinity.
161 Colborne St E, Oshawa is a 6-minute walk from Cork & Bean for that morning caffeine fix and if you're not in the mood to cook, Mr A's Quick Flame Restaurant & Souvlaki and Riley's Olde Town Pub are near this property. Groceries can be found at Nadim's No Frills which is not far and you'll find Walters Pharmacy a 9-minute walk as well. Regent Theatre, Parkwood Estate and Canadian Automotive Museum are all within walking distance from 161 Colborne St E, Oshawa and could be a great way to spend some down time. Love being outside? Look no further than Harmony Valley Dog Park, Rotary Sunrise Lake Park or Whitby Lions Promenade, which are only steps away from 161 Colborne St E, Oshawa. There is a zoo,Reptilia, that is a 7-minute drive and is a great for a family outing.
Getting around the area will require a vehicle, as the nearest transit stop is a TTC BusStop (STARSPRAY LOOP AT LAWRENCE AVE EAST) and is a 30-minute drive
- 4 bedroom houses for sale in O'Neill
- 2 bedroom houses for sale in O'Neill
- 3 bed houses for sale in O'Neill
- Townhouses for sale in O'Neill
- Semi detached houses for sale in O'Neill
- Detached houses for sale in O'Neill
- Houses for sale in O'Neill
- Cheap houses for sale in O'Neill
- 3 bedroom semi detached houses in O'Neill
- 4 bedroom semi detached houses in O'Neill
- There are no active MLS listings right now. Please check back soon!